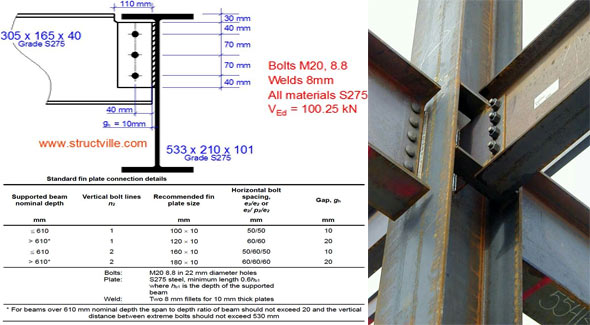Useful tips to make structural Design of Steel Fin Plate Connection
- Concrete Cost Estimator
- Concrete Continuous Footing
- Landscape Bidding and Estimating
- Construction Cost Estimating
- Concrete and steel cost estimation
- Construction Cost Estimate Breakdown
- Construction Estimating Worksheet
- Home Construction Cost Estimate
- Estimate Pricing Sheet
- Sheet for General Contractor
- Construction Cost Estimate
- Labor Materials Cost Estimator
- Masonry Estimating Sheet
- Sheet for Building Contractor
- Construction Schedule Bar chart
- General Cost Estimator Sheet
- General Construction Estimate
- Building and Road Estimating Sheet
- Detailed expense estimates
- Door and Window Takeoff Sheet
- General Construction Cost Estimating Sheet

The purpose of connections is to allow smooth fabrication and easy erection. It is considered as the prime component in developing economical steel work. To attach open section steel beams to SHS column, the fin plate or tab arrangement is most effective.
The fin plate connection is recommended for construction industry because of simple erection process, and non-existence of shared bolts in two sided connections. It compromises of a length of plate that is welded to the supporting member (i.e. column or primary beam), and the supported member screwed to the fin plate. Mechanically, fin plates procure their rotational strength from shear deformation of the bolts, and hole distortion in the fin plate and/or the beam web.
Practical Understandings and Approved Geometry
With 10mm thick fin plate in S275 steel, 8mm fillet weld to the supporting member can result in protecting the chances for weld failure (CSI, 2011). Fin plates are categorized as short or long as follows;
Short tp/zp ≥ 0.15
Long tp/zp < 0.15
Where zp denotes the distance among the face of the support and the first line of bolts. In the case of short fin plates, erection on site is generally more complicated, but when long fin plates are applied, precaution should be taken to resist lateral torsional buckling, particularly when the beam is laterally unrestrained.
With adherence to SCI (2011), the points given below should be considered at the time of detailing the joint:
(1) Full strength fillet welds are arranged
(2) The fin plate is placed adjacent the top flange to allow positional restraint
(3) The depth of the fin plate should be minimum 0.6 times the supported beam depth to allow the beam with sufficient torsional restraint
(4) The density of the fin plate or the beam web is ≤ 0.50d (for S275 steel)
(5) Property class 8.8 bolts non-preloaded are utilized
(6) All end and edge distances on the plate and the beam web should be minimum 2d
Solved Example: A secondary beam UKB 305 x 165 x 40 is supported on a primary beam of UKB 533 x 210 x 101 containing an ultimate shear force of 100.25 kN. A fin plate connection for this joint will be designed with grade 8.8 non preloaded bolts.
Preliminary Considerations
As the depth of beam is under 610mm, the fin plate size is taken as 100 x 10mm
Gap gh = 10mm
Bolt rows = 3
Length of plate = 0.6 × 303.4 = 182.04mm (provide plate length = 220mm)
To learn the detail design process for fin plate connection, go through the following article structville.com

- Application of concrete calculator
- Roofing Calculator can streamline the roof estimating process
- House construction cost calculator
- Engineering column design excel spreadsheet
- Material Estimating Sheet with Excel
- Materials List and Cost Estimate Worksheet
- Concrete Slab Estimating Calculator Sheet
- Common types of foundations for buildings
- Online calculation of construction materials
- Estimating with Excel for the Small Contractor
- Concrete Beam Design Spreadsheet
- Virtual Construction Management app for construction
- Autodesk’s Project Skyscraper
- Reed Construction’s Reed Insight
- Manage your construction project documentation
- Costimator, the popular cost estimating software
- On Center Software for construction professionals
- Free Construction Estimating Software
- Plumbing Calc Pro
- Cost Estimate Worksheet
- HVAC Piping Quantity Takeoff Worksheet
- Construction Estimating Software Sheet
- Estimate Cost Templates
- Construction Punch List
- Construction cost estimating template consisting estimating basic
- Gantt Chart Template for Excel
- Download Civil Engineering Spreadsheets with Verification
- The Building Advisor Estimating and Budgeting Worksheet
- Spreadsheet for design of concrete bridge
- Construction Estimating Software Free








