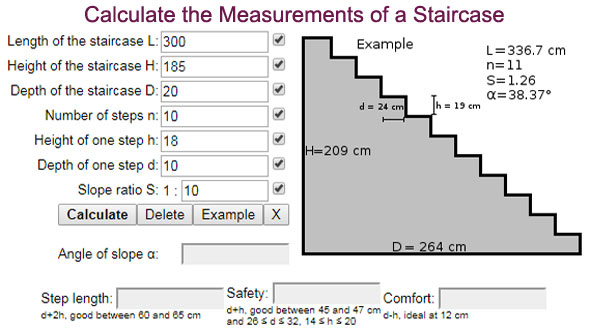Some quick tips to measure the slope for building stairs
- Concrete Cost Estimator
- Concrete Continuous Footing
- Landscape Bidding and Estimating
- Construction Cost Estimating
- Concrete and steel cost estimation
- Construction Cost Estimate Breakdown
- Construction Estimating Worksheet
- Home Construction Cost Estimate
- Estimate Pricing Sheet
- Sheet for General Contractor
- Construction Cost Estimate
- Labor Materials Cost Estimator
- Masonry Estimating Sheet
- Sheet for Building Contractor
- Construction Schedule Bar chart
- General Cost Estimator Sheet
- General Construction Estimate
- Building and Road Estimating Sheet
- Detailed expense estimates
- Door and Window Takeoff Sheet
- General Construction Cost Estimating Sheet

While making design of the building stairs, always keep in mind that the slope of the flight should be measured perfectly to verify that it isn’t too steep. In fact, the process is very simple for calculating the slope of any staircase since most regulations are provided with regard to the tread width and riser height. As soon as all these measurements are obtained, you can trace to whether your stair slope is legitimate or not.
Given below, the details of steps :-
Step 1: Calculate the distance of your treads (if they contain nosing, exempt the width of it). If the sizes of the treads are all equal, it is only required to calculate one but if there are variations in sizes, it is necessary to make calculation for all.
Also Read: Formwork for staircase and staircase construction details
Step 2: Calculate the height of your risers, which is the spacing from the top of one tread to the top of the next. If the risers are all equal, it is only required to calculate one, or else the calculation should be done for all.
Step 3: Divide the riser height with the tread width, then work out the inverse tangent (or the arctangent) of the result. It will provide you the slope for building stairs.
At the end of the day, it is recommended to searching for treads and risers which are equal in size, since it will guarantee a convenient collection of measurements and more precise results.
If it is found that the slope is excessively steep or not steep enough, you should consult with the contractor in charge of building stairs and get their suggestions to resolve the issue.
Calculate the Measurements of a Staircase

- Application of concrete calculator
- Roofing Calculator can streamline the roof estimating process
- House construction cost calculator
- Engineering column design excel spreadsheet
- Material Estimating Sheet with Excel
- Materials List and Cost Estimate Worksheet
- Concrete Slab Estimating Calculator Sheet
- Common types of foundations for buildings
- Online calculation of construction materials
- Estimating with Excel for the Small Contractor
- Concrete Beam Design Spreadsheet
- Virtual Construction Management app for construction
- Autodesk’s Project Skyscraper
- Reed Construction’s Reed Insight
- Manage your construction project documentation
- Costimator, the popular cost estimating software
- On Center Software for construction professionals
- Free Construction Estimating Software
- Plumbing Calc Pro
- Cost Estimate Worksheet
- HVAC Piping Quantity Takeoff Worksheet
- Construction Estimating Software Sheet
- Estimate Cost Templates
- Construction Punch List
- Construction cost estimating template consisting estimating basic
- Gantt Chart Template for Excel
- Download Civil Engineering Spreadsheets with Verification
- The Building Advisor Estimating and Budgeting Worksheet
- Spreadsheet for design of concrete bridge
- Construction Estimating Software Free








