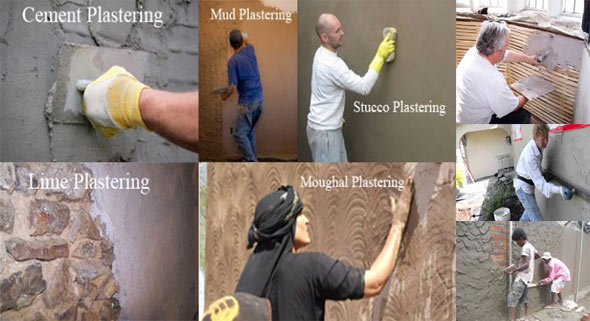Types and methods of plastering
- Concrete Cost Estimator
- Concrete Continuous Footing
- Landscape Bidding and Estimating
- Construction Cost Estimating
- Concrete and steel cost estimation
- Construction Cost Estimate Breakdown
- Construction Estimating Worksheet
- Home Construction Cost Estimate
- Estimate Pricing Sheet
- Sheet for General Contractor
- Construction Cost Estimate
- Labor Materials Cost Estimator
- Masonry Estimating Sheet
- Sheet for Building Contractor
- Construction Schedule Bar chart
- General Cost Estimator Sheet
- General Construction Estimate
- Building and Road Estimating Sheet
- Detailed expense estimates
- Door and Window Takeoff Sheet
- General Construction Cost Estimating Sheet

Plastering is a blend of lime or gypsum, sand and water, often with fiber included that is applied to coat walls and ceiling.
Features of a good plastering :-
1. Good resistance capacity against fire and sound.
2. Offer a smooth, non permeable and washable surface.
3. Should be weather resistant.
4. Should efficiently check the penetration of moisture from the surfaces.
5. Should be free from volumetric changes at the time of setting and drying.
The following materials are required for plastering : Cement, Lime or clay, Aggregates, Water, Accelator, Admixture.
The following types of plasters are generally found : Lime plaster, Cement plaster, Mud plaster, Stucco plaster, Plaster on lathe.
Lime plaster – If lime is utilized as the binding material it is known as lime plaster. It comprises of hydrated lime, sand & water. Hydraulic lime is harder and stronger. Mortar for lime plaster is generally formed by blending sand & lime in same ratios. Small quantities of cement can be included to make the strength better.
Mud plaster – The process is similar to lime or cement plaster. Mud plaster is usually used in two coats, the first coat is 18 mm thick whereas the second coat is 16 mm thick.
Stucco plaster – It is attractive type of plaster that offers an elegant finish. This type of plaster is suitable for interior and exterior surfaces. It is generally placed in three coats to retain the complete thickness of plaster to 25 mm. The first coat is known as scratch coat, the second coat is known as finer coat or brown coat and the third coat is known as white or finishing coat.
Cement plaster – In this type of plaster, cement is applied as the binding materials. This type of plaster is very effective for damp condition. Cement plaster is provided in one coat. Based on the site conditions and type of building, the density of plaster differs from 12 mm, 15 mm and 20 mm. For cement plastering on RCC surfaces, the density of cement plaster should be 6 mm and the ratio of cement mortar should be 1:3 or 1:4.
Plaster of lath – Lathing comprises of wood or expanded material. Wooden lathe contains thin strips of well seasoned wood with width 25 mm and length 90 to 120 cm.
Method of cement plastering :-
1. Average thickness for cement plastering should be kept 12 – 15 mm.
2. Cleanse the surface with water and retain it wet until plaster is used.
3. Initial coat is utilized on the surface to fill out void section of masonry.
4. First coat is provided with a thickness of 9-10 mm.
5. Second coat should be used after 6 hrs and the thickness of second coat is 10 mm.
6. A trowel is used to polish the surface.
7. If necessary, third coat should be used with minimum thickness of 3 mm.
8. Completed plaster should be kept for 24 hours and drenched with water for minimum one week.
9. Slow setting under greater humidity enhance the durability of plaster.

- Application of concrete calculator
- Roofing Calculator can streamline the roof estimating process
- House construction cost calculator
- Engineering column design excel spreadsheet
- Material Estimating Sheet with Excel
- Materials List and Cost Estimate Worksheet
- Concrete Slab Estimating Calculator Sheet
- Common types of foundations for buildings
- Online calculation of construction materials
- Estimating with Excel for the Small Contractor
- Concrete Beam Design Spreadsheet
- Virtual Construction Management app for construction
- Autodesk’s Project Skyscraper
- Reed Construction’s Reed Insight
- Manage your construction project documentation
- Costimator, the popular cost estimating software
- On Center Software for construction professionals
- Free Construction Estimating Software
- Plumbing Calc Pro
- Cost Estimate Worksheet
- HVAC Piping Quantity Takeoff Worksheet
- Construction Estimating Software Sheet
- Estimate Cost Templates
- Construction Punch List
- Construction cost estimating template consisting estimating basic
- Gantt Chart Template for Excel
- Download Civil Engineering Spreadsheets with Verification
- The Building Advisor Estimating and Budgeting Worksheet
- Spreadsheet for design of concrete bridge
- Construction Estimating Software Free








