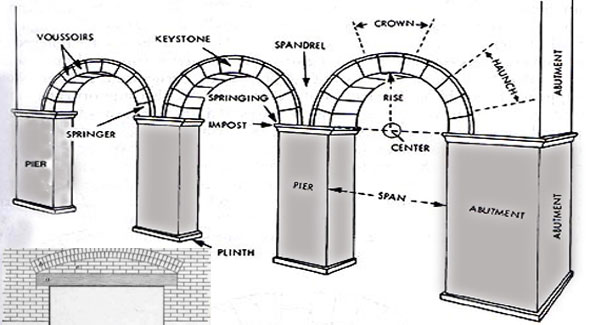Types of arches in civil engineering
- Concrete Cost Estimator
- Concrete Continuous Footing
- Landscape Bidding and Estimating
- Construction Cost Estimating
- Concrete and steel cost estimation
- Construction Cost Estimate Breakdown
- Construction Estimating Worksheet
- Home Construction Cost Estimate
- Estimate Pricing Sheet
- Sheet for General Contractor
- Construction Cost Estimate
- Labor Materials Cost Estimator
- Masonry Estimating Sheet
- Sheet for Building Contractor
- Construction Schedule Bar chart
- General Cost Estimator Sheet
- General Construction Estimate
- Building and Road Estimating Sheet
- Detailed expense estimates
- Door and Window Takeoff Sheet
- General Construction Cost Estimating Sheet

Arch: The brick or stone blocks are formed with circular shapes on the door or window or opening with the purpose of resisting the pressure of the upper load.
So, the circular frame that is specifically created by brick or stone blocks is known as the arch. It is arranged both sides support of the opening. The objective of the Arch is to bear its own weight as well as other upper body weight on both side support.
The arch provides the following benefits :-
It provides a robust abutment.
It is applied in a greater extent.
It is most suitable where the weight is bigger.
The structure is applied to enhance the look of any construction.
The arch contains the following parts :-
Intrados: The inside curve of the arch is known intrados.
Extrados: The exterior curve is known as extrados.
Voussoirs: The wedge shape bricks or pre-cast blocks known as voussoirs are used to build up the arch. It means, after the skew back of the arch, the blocks are applied to the key-stone which are defined as voussoirs.
Crown: The uppermost point of the extrados of the arch is known as Crown.
Keystone: The large wedge-shaped block that is arranged in the middle of the arch, in the top point, is described as the key stone.
Springing line: If the two springing points are attached with a fictional horizontal line, it is called springing line.
Arch ring: The circle that is rounded to form the arch is known as the arch ring.
Depth or height: The length among the extrados and intrados is known as the depth or height.
Soffit: The inside surface of the arch is known as soffit.
Rise: The vertical rump that is located from the spring of the arch to the bottom of the key-stone is called rise.
Spandrel: The central portion on the exterior of the arch is known as spandrel.
Pier: The middle wall of the two arches afterward was named the pier.
Back: The exterior surface of the arch is labelled as back.
Span: The horizontal space among the two sides of the arch is known as a span.
Abutment: The wall on which the arc studies the weight, is known as abutment.
Hunch: The lower portion of the median among the skew back and the crown is termed as the hunch.
Skewback: It belongs to the diagonal surface of the pivot, from which the first arch of the arch is arranged as a skew back.
Categorization of Arch
As per construction materials, the arch is categorized as follow :- Brick_Arch, Stone_Arch, Concrete_Arch.

- Application of concrete calculator
- Roofing Calculator can streamline the roof estimating process
- House construction cost calculator
- Engineering column design excel spreadsheet
- Material Estimating Sheet with Excel
- Materials List and Cost Estimate Worksheet
- Concrete Slab Estimating Calculator Sheet
- Common types of foundations for buildings
- Online calculation of construction materials
- Estimating with Excel for the Small Contractor
- Concrete Beam Design Spreadsheet
- Virtual Construction Management app for construction
- Autodesk’s Project Skyscraper
- Reed Construction’s Reed Insight
- Manage your construction project documentation
- Costimator, the popular cost estimating software
- On Center Software for construction professionals
- Free Construction Estimating Software
- Plumbing Calc Pro
- Cost Estimate Worksheet
- HVAC Piping Quantity Takeoff Worksheet
- Construction Estimating Software Sheet
- Estimate Cost Templates
- Construction Punch List
- Construction cost estimating template consisting estimating basic
- Gantt Chart Template for Excel
- Download Civil Engineering Spreadsheets with Verification
- The Building Advisor Estimating and Budgeting Worksheet
- Spreadsheet for design of concrete bridge
- Construction Estimating Software Free








