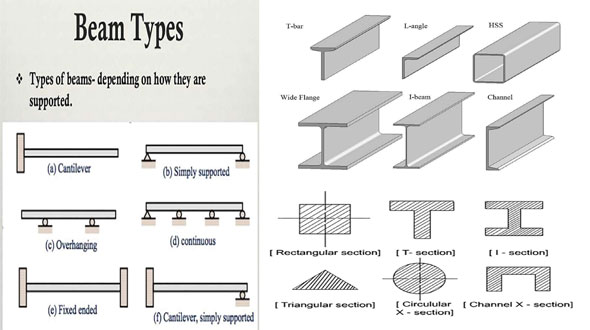Types of beam based on end support
- Concrete Cost Estimator
- Concrete Continuous Footing
- Landscape Bidding and Estimating
- Construction Cost Estimating
- Concrete and steel cost estimation
- Construction Cost Estimate Breakdown
- Construction Estimating Worksheet
- Home Construction Cost Estimate
- Estimate Pricing Sheet
- Sheet for General Contractor
- Construction Cost Estimate
- Labor Materials Cost Estimator
- Masonry Estimating Sheet
- Sheet for Building Contractor
- Construction Schedule Bar chart
- General Cost Estimator Sheet
- General Construction Estimate
- Building and Road Estimating Sheet
- Detailed expense estimates
- Door and Window Takeoff Sheet
- General Construction Cost Estimating Sheet

A beam is a structural element that primarily resists loads applied laterally to the beam’s axis. Its mode of deflection is primarily by bending. The loads applied to the beam result in reaction forces at the beam’s support points.
The total effect of all the forces acting on the beam is to produce shear forces and bending moments within the beam, that in turn induce internal stresses, strains and deflections of the beam.
A beam refers to a structural element that mainly withstand laterally applied loads on the axis of the beam. The deflection mode of beam is mainly formed by bending. At the support points of the beam, the loads applied to the beam leads to reaction forces. Both the forces operating on the beam have the total effect of creating shear forces and bending moments within the beam, which in turn cause internal stresses, strains and deflection. Beams are defined by their support style, profile (shape of cross-section), length, and material.
Categorization of beams on the basis of end support :
1. Simply supported beam: Simply supported beam is supported at both ends. One end of the beam is supported by hinge support and the other one by roller support. This support allows the horizontal movement of the beam. It beam-type undergoes both shear stress and bending moment.
The support is given on the both ends of simply supported beam on both ends. One end of the beam is supported by supporting the hinge and the other by supporting the roller. With this support, the beam can can move horizontally. The type of beam is subjected to both shear stress and moment of bending.
Also Read: Types of Beam in Civil Engineering/Construction
2. Continuous beam: This beam is similar to simply supported beam except more than two support is used on it. One end of it is supported by hinged support and the other one is roller support. One or more supports are used between these beams. It is used in long concrete bridges where the length of the bridge is too large.
This beam has similarity with simple supported beam except that it uses more than two supports. Hinged support is provided for one end of it and roller support for the other. These beams use one or more supports. It is suitable for long concrete bridges with greater length.
3. Overhanging beam: The overhanging beam is a combination of simply supported beam and a cantilever beam. One or both of end overhang of this beam. This beam is supported by roller support between two ends. This type of beam has heritage properties of the cantilever and simply supported beam.
The overhanging beam is an amalgamation of a beam that is simply supported and a cantilever beam. One or both of the beam's end is overhang. This beam is supported among two ends with roller support. This type of beam contains the cantilever's heritage properties and is simply supported beam.
4. Cantilever beam: Cantilever beams a member of the structure that is fixed at one end and free at the other. This is one of the famous beam types that is utilized in trusses, bridges, and other members of the structure. This beam bears a load over the span that is subject to both shear stress and bending moment.
5. Fixed-beam: From both ends, this beam is fixed. It does not permit the beam's vertical movement and rotation. It's just under shear stress and there is no moment in these beams. In trusses and other structures, it is applied.
6. Double overhanging beam: It is a simple beam and both ends of it are expanded beyond its support.
7. Trussed beam: A beam that is reinforced by the addition of a cable or bar to develop a truss.

- Application of concrete calculator
- Roofing Calculator can streamline the roof estimating process
- House construction cost calculator
- Engineering column design excel spreadsheet
- Material Estimating Sheet with Excel
- Materials List and Cost Estimate Worksheet
- Concrete Slab Estimating Calculator Sheet
- Common types of foundations for buildings
- Online calculation of construction materials
- Estimating with Excel for the Small Contractor
- Concrete Beam Design Spreadsheet
- Virtual Construction Management app for construction
- Autodesk’s Project Skyscraper
- Reed Construction’s Reed Insight
- Manage your construction project documentation
- Costimator, the popular cost estimating software
- On Center Software for construction professionals
- Free Construction Estimating Software
- Plumbing Calc Pro
- Cost Estimate Worksheet
- HVAC Piping Quantity Takeoff Worksheet
- Construction Estimating Software Sheet
- Estimate Cost Templates
- Construction Punch List
- Construction cost estimating template consisting estimating basic
- Gantt Chart Template for Excel
- Download Civil Engineering Spreadsheets with Verification
- The Building Advisor Estimating and Budgeting Worksheet
- Spreadsheet for design of concrete bridge
- Construction Estimating Software Free








