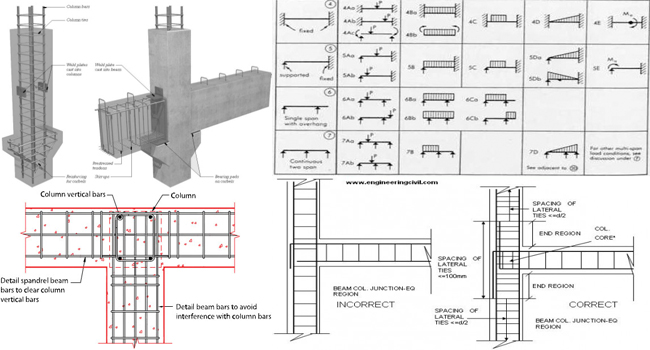Different Types of Beams and Columns Design
- Concrete Cost Estimator
- Concrete Continuous Footing
- Landscape Bidding and Estimating
- Construction Cost Estimating
- Concrete and steel cost estimation
- Construction Cost Estimate Breakdown
- Construction Estimating Worksheet
- Home Construction Cost Estimate
- Estimate Pricing Sheet
- Sheet for General Contractor
- Construction Cost Estimate
- Labor Materials Cost Estimator
- Masonry Estimating Sheet
- Sheet for Building Contractor
- Construction Schedule Bar chart
- General Cost Estimator Sheet
- General Construction Estimate
- Building and Road Estimating Sheet
- Detailed expense estimates
- Door and Window Takeoff Sheet
- General Construction Cost Estimating Sheet

Beams and columns are considered as the most vital elements inside a building which transmit enforced load from roof and floors to the succeeding supporting structures underneath.
Beams belong to structural elements of building or civil engineering. Connection among beams and columns are probably the most common structural connection type. There are a wide array of connection types which contain fin plates, end plates, web or flange cleats and connections.
Among beams to column connection, loaded beam columns are very vital for creating superior structural design. The stability analysis of the elastic-plastic framed structure depends on the solution of loaded beam columns toward any structure. The exterior beam columns joints are usually formed to withstand earthquakes, and bear the capacity of structures or buildings joints perfectly. Finite element models are applied to carry out a comprehensive study on the load carrying capability of substandard joints.
Types of Beams and columns design In civil engineering, there are various types of beams and columns designs.
Steel Design: Steel design software that smoothly designs or verifies steel beams, columns and single span beam-columns with utmost standards.
Concrete Beam Design: Concrete design software that designs one-way flexural members, along with beams, one way slabs and joists.
Concrete Column Design: Concrete design software that will design or verify concrete columns for axial tension, compression and biaxial moments.
Timber Design: Design or verify any continuous beam or column with the up-to-date building codes instantly. Unlimited load and support conditions, automatic load creation and lots other.
Aluminum Design: Design or verify aluminum members for axial loads, biaxial bending and deflections. Supported shapes contain wide flanges, tubes, angles, channels, pipes and double angles.
Composite Steel Design: Design or verify encased and composite beams with different design codes. Beam is designed for complete or fractional composite action.

Ref.: fusionengineering.com.au
- Application of concrete calculator
- Roofing Calculator can streamline the roof estimating process
- House construction cost calculator
- Engineering column design excel spreadsheet
- Material Estimating Sheet with Excel
- Materials List and Cost Estimate Worksheet
- Concrete Slab Estimating Calculator Sheet
- Common types of foundations for buildings
- Online calculation of construction materials
- Estimating with Excel for the Small Contractor
- Concrete Beam Design Spreadsheet
- Virtual Construction Management app for construction
- Autodesk’s Project Skyscraper
- Reed Construction’s Reed Insight
- Manage your construction project documentation
- Costimator, the popular cost estimating software
- On Center Software for construction professionals
- Free Construction Estimating Software
- Plumbing Calc Pro
- Cost Estimate Worksheet
- HVAC Piping Quantity Takeoff Worksheet
- Construction Estimating Software Sheet
- Estimate Cost Templates
- Construction Punch List
- Construction cost estimating template consisting estimating basic
- Gantt Chart Template for Excel
- Download Civil Engineering Spreadsheets with Verification
- The Building Advisor Estimating and Budgeting Worksheet
- Spreadsheet for design of concrete bridge
- Construction Estimating Software Free








