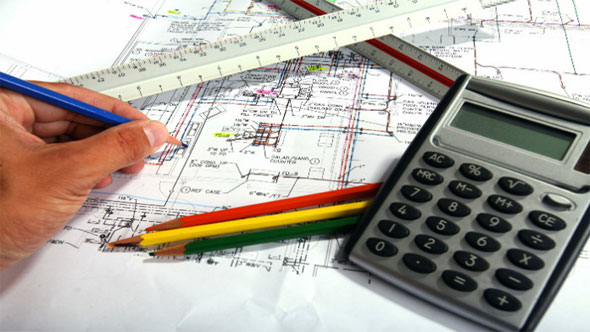Types Of Estimates In Quantity Surveying
- Concrete Cost Estimator
- Concrete Continuous Footing
- Landscape Bidding and Estimating
- Construction Cost Estimating
- Concrete and steel cost estimation
- Construction Cost Estimate Breakdown
- Construction Estimating Worksheet
- Home Construction Cost Estimate
- Estimate Pricing Sheet
- Sheet for General Contractor
- Construction Cost Estimate
- Labor Materials Cost Estimator
- Masonry Estimating Sheet
- Sheet for Building Contractor
- Construction Schedule Bar chart
- General Cost Estimator Sheet
- General Construction Estimate
- Building and Road Estimating Sheet
- Detailed expense estimates
- Door and Window Takeoff Sheet
- General Construction Cost Estimating Sheet

This construction article sheds light on fundamental types of estimates found in quantity surveying. Types of Estimates are segregated on the basis of how project is measured. Besides, the level of accuracy determines which estimate is perfect for a specific project.
Given below the types of estimates which are mostly recognized in construction projects. a) Detailed Estimate b) Assembly Estimate c) Unit Estimate
Detailed Estimate: Detailed Estimate finds out the quantity and cost of all the materials associated with a construction project.
Detailed estimating is also known as “Prime Cost”, “Bottoms Up” or “Grass Roots” estimates. To carry out these types of estimates, an in-depth and comprehensive analysis of all the tasks is necessary for rendering a project or product.
These types of estimates are expensive to generate as lots of time and effort are required to carry out the estimate. But the perfectness is very good.
These types of estimate are performed when there are all the information like drawings, process sheets, planning etc. Each item is recorded on estimate work-up sheet. Project is divided into deliverable. Each deliverable contains assigned time and cost.
After the formation of WBS (work breakdown structure), make sure that each deliverable is arranged in perfect time to execute the project in scheduled time.
Detailed estimate contains the following costs:
1. Labor 2. Material 3. Equipment 4. Insurance 5. Bonds 6. Overheads etc.
Assembly Estimate: For an Assembly Estimate, instead of bidding for every separate components of the project, The Estimator bids the components in groups which are called as assemblies.
Assembly method applies sequential approach that describes how building will be built in. In order to instantly find out cost variance of two assemblies, two assemblies are replaced in place of each other.
 Ref: civilengineeringdaily.com
Ref: civilengineeringdaily.com
An Assembly estimate is suitable if it is applied as a budgeting tool in the planning phases of a project as the correctness of the estimate is generally 15% +-.
Standard estimate of substructure and foundation estimate is given below :-
Unit Estimate: Unit estimates are performed by multiplying unit area of the building by cost per unit area and then modifying the price to pay off for variances in building height, length of the building perimeter, and other building components.
Unit estimates are also known as square-foot estimates as square foot is applied for maximum common area unit. These types of estimates belong to “educated guesses” due to less precision level.
There are two portions in Unit estimate: price per unit of work associated with various stages of project and Calculation of actual work that is accomplished on site.
- Application of concrete calculator
- Roofing Calculator can streamline the roof estimating process
- House construction cost calculator
- Engineering column design excel spreadsheet
- Material Estimating Sheet with Excel
- Materials List and Cost Estimate Worksheet
- Concrete Slab Estimating Calculator Sheet
- Common types of foundations for buildings
- Online calculation of construction materials
- Estimating with Excel for the Small Contractor
- Concrete Beam Design Spreadsheet
- Virtual Construction Management app for construction
- Autodesk’s Project Skyscraper
- Reed Construction’s Reed Insight
- Manage your construction project documentation
- Costimator, the popular cost estimating software
- On Center Software for construction professionals
- Free Construction Estimating Software
- Plumbing Calc Pro
- Cost Estimate Worksheet
- HVAC Piping Quantity Takeoff Worksheet
- Construction Estimating Software Sheet
- Estimate Cost Templates
- Construction Punch List
- Construction cost estimating template consisting estimating basic
- Gantt Chart Template for Excel
- Download Civil Engineering Spreadsheets with Verification
- The Building Advisor Estimating and Budgeting Worksheet
- Spreadsheet for design of concrete bridge
- Construction Estimating Software Free








