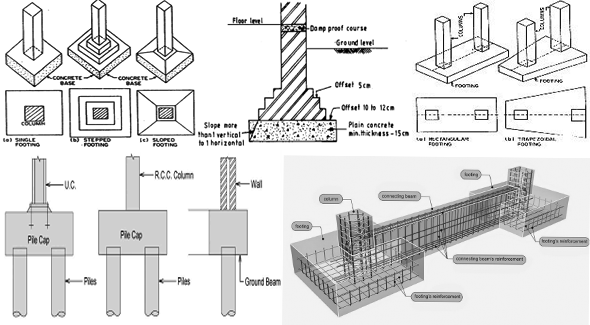Common types of footings found in structure
- Concrete Cost Estimator
- Concrete Continuous Footing
- Landscape Bidding and Estimating
- Construction Cost Estimating
- Concrete and steel cost estimation
- Construction Cost Estimate Breakdown
- Construction Estimating Worksheet
- Home Construction Cost Estimate
- Estimate Pricing Sheet
- Sheet for General Contractor
- Construction Cost Estimate
- Labor Materials Cost Estimator
- Masonry Estimating Sheet
- Sheet for Building Contractor
- Construction Schedule Bar chart
- General Cost Estimator Sheet
- General Construction Estimate
- Building and Road Estimating Sheet
- Detailed expense estimates
- Door and Window Takeoff Sheet
- General Construction Cost Estimating Sheet

The load is transferred to the ground to provide support to the superstructure through the foundation of the building.
Generally, it is the last component of a building to transmit the load into the soil, rock or piles. The main objective of the footing is to expand the loads into the supporting materials so the footing to be designed should not surpass the load capacity of the soil or foundation bed.
The footing compresses the soil and the settlement is created. The amount of settlement is dependent on several factors. Extreme and differential settlement can injure structural and nonstructural components. So, it is necessary to circumvent or minimize differential settlement.
In order to minimize differential settlement, the load of the structure should be transferred consistently. Generally, the footings support vertical loads which should be employed concentrically to get rid of unequal settlement. The depth of the footings should be adequate to attain the necessary soil capacity.
The footings are classified as follow :-
Individual column footing – It is also known as isolated or single footing. It is available as square, rectangular or circular with unvarying thickness.
Wall footing – It is useful for structural or nonstructural walls. This type of footing contains restricted width and a continuous length under the wall.
Combined footing – This type of footing normally support two or three columns not in a row and may be either rectangular or trapezoidal in shape based on column. When a strap connects two isolated footings, the footing is known as cantilever footing.
Mat foundation – Mats stand for large continuous footings, generally arranged under the whole building area to support all columns and walls. Mats are applied for the following reasons :-
1. The bearing strength of the soil is low
2. The loads of the column are heavy
3. Single footings can’t be applied
4. The piles are not applied
5. The differential settlement is minimized through the whole system
Pile footing – Pile footings belong to thick pads which are applied to attach a group of piles together and to support and transfer column loads to the piles.

- Application of concrete calculator
- Roofing Calculator can streamline the roof estimating process
- House construction cost calculator
- Engineering column design excel spreadsheet
- Material Estimating Sheet with Excel
- Materials List and Cost Estimate Worksheet
- Concrete Slab Estimating Calculator Sheet
- Common types of foundations for buildings
- Online calculation of construction materials
- Estimating with Excel for the Small Contractor
- Concrete Beam Design Spreadsheet
- Virtual Construction Management app for construction
- Autodesk’s Project Skyscraper
- Reed Construction’s Reed Insight
- Manage your construction project documentation
- Costimator, the popular cost estimating software
- On Center Software for construction professionals
- Free Construction Estimating Software
- Plumbing Calc Pro
- Cost Estimate Worksheet
- HVAC Piping Quantity Takeoff Worksheet
- Construction Estimating Software Sheet
- Estimate Cost Templates
- Construction Punch List
- Construction cost estimating template consisting estimating basic
- Gantt Chart Template for Excel
- Download Civil Engineering Spreadsheets with Verification
- The Building Advisor Estimating and Budgeting Worksheet
- Spreadsheet for design of concrete bridge
- Construction Estimating Software Free








