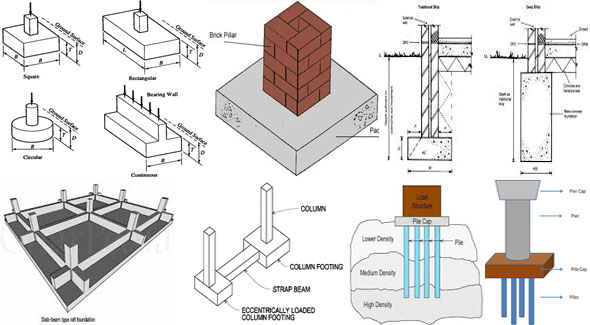House Foundation Types
- Concrete Cost Estimator
- Concrete Continuous Footing
- Landscape Bidding and Estimating
- Construction Cost Estimating
- Concrete and steel cost estimation
- Construction Cost Estimate Breakdown
- Construction Estimating Worksheet
- Home Construction Cost Estimate
- Estimate Pricing Sheet
- Sheet for General Contractor
- Construction Cost Estimate
- Labor Materials Cost Estimator
- Masonry Estimating Sheet
- Sheet for Building Contractor
- Construction Schedule Bar chart
- General Cost Estimator Sheet
- General Construction Estimate
- Building and Road Estimating Sheet
- Detailed expense estimates
- Door and Window Takeoff Sheet
- General Construction Cost Estimating Sheet

Foundations stand for the horizontal or vertical structural members to provide support to the whole structure as well as transmit the loads from the building or individual columns to the soil underneath.
The transformation of load is done through proper foundation works. The foundation is classified as Shallow and Deep Foundation.
Shallow Foundation is again sub-categorized as pad foundation, strip foundation, raft foundation, wide strip foundation and strap foundation.
Pad Foundations: These are the common, the easiest and least costly foundation type and can be applied when the soil is comparatively strong or when the columns loads are light. They are normally come in square or rectangular shape on plan with identical thickness. They are normally made of reinforced concrete.
Strip Foundations: These are suitable when the pad foundations for several columns in line are tightly spanned so that the distance among the pads is around equivalent to the length of the side of the pads. It is normally more inexpensive and more rapidly excavated. They can also be utilized in weak ground to expand the foundation bearing area and lessen the bearing pressure.
Raft Foundations: They are also known as mat foundations which belong to continuous slab laid up on the soil. They are suitable when strips turn to very wide due to weight of the column loads or weak ground. They can also be applied in controlling the differential settlement on variable ground and to disperse variations of superstructure loads from area to area. They extend the load enforced by the number of columns and walls over the area of the foundation. Raft foundation are also categorized as solid slab raft, slab beam raft, cellular raft and piled raft.
Also Read: Types of foundation for buildings
Wide Strip Foundations: These are similar to normal strip foundations but they are generally selected when the soil is soft or contains low bearing strength to disperse the load over the greater area. They mostly need reinforcements.
Strap Foundations: These types of foundations are mostly combined footing and comprise of two or more column footings attached with a concrete beam known as a strap beam. The strap beam allocates the weight of columns.
Deep Foundation: It includes pile foundation, pier foundation and drilled shaft foundation.
Pile Foundation: Piles are suitable when the ground at foundation level is very weak to support any of the foundation types mentioned above. Piles are also applied on the sites where the soils are specifically impacted with seasonal changes (and/or the action of tree roots), to deliver the structural loads underneath the level of such influence. Piles can transmit the structure load to stronger soil, or to bedrock and dense gravel. Piles are normally applied as a means of transmitting loads down through unsuitable bearing strata into a solid layer at greater depth.
Pier Foundation: It comprises of a cylindrical column with greater diameter to support and transmit large superimposed loads to solid strata underneath.
Drilled Shaft Foundation: It is also known as drilled pier and it’s purpose is to support structures with a very large axial load. It is performed with excavating the cylindrical shafts into the ground and the cylindrical shaft is then filled with concrete.

- Application of concrete calculator
- Roofing Calculator can streamline the roof estimating process
- House construction cost calculator
- Engineering column design excel spreadsheet
- Material Estimating Sheet with Excel
- Materials List and Cost Estimate Worksheet
- Concrete Slab Estimating Calculator Sheet
- Common types of foundations for buildings
- Online calculation of construction materials
- Estimating with Excel for the Small Contractor
- Concrete Beam Design Spreadsheet
- Virtual Construction Management app for construction
- Autodesk’s Project Skyscraper
- Reed Construction’s Reed Insight
- Manage your construction project documentation
- Costimator, the popular cost estimating software
- On Center Software for construction professionals
- Free Construction Estimating Software
- Plumbing Calc Pro
- Cost Estimate Worksheet
- HVAC Piping Quantity Takeoff Worksheet
- Construction Estimating Software Sheet
- Estimate Cost Templates
- Construction Punch List
- Construction cost estimating template consisting estimating basic
- Gantt Chart Template for Excel
- Download Civil Engineering Spreadsheets with Verification
- The Building Advisor Estimating and Budgeting Worksheet
- Spreadsheet for design of concrete bridge
- Construction Estimating Software Free








