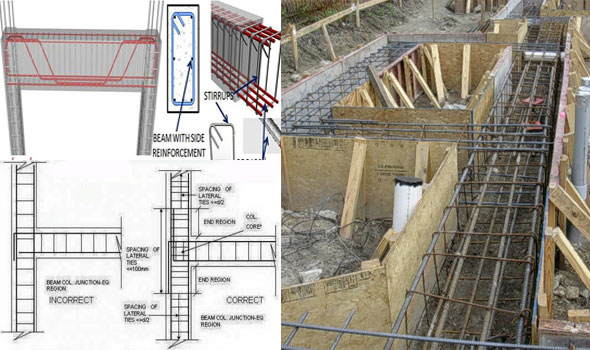Various types of RCC Beams and their reinforcement details
- Concrete Cost Estimator
- Concrete Continuous Footing
- Landscape Bidding and Estimating
- Construction Cost Estimating
- Concrete and steel cost estimation
- Construction Cost Estimate Breakdown
- Construction Estimating Worksheet
- Home Construction Cost Estimate
- Estimate Pricing Sheet
- Sheet for General Contractor
- Construction Cost Estimate
- Labor Materials Cost Estimator
- Masonry Estimating Sheet
- Sheet for Building Contractor
- Construction Schedule Bar chart
- General Cost Estimator Sheet
- General Construction Estimate
- Building and Road Estimating Sheet
- Detailed expense estimates
- Door and Window Takeoff Sheet
- General Construction Cost Estimating Sheet

Beam stands for a structural member that provides support to the transverse load generally remained with the support at its end. Girder in beam supports one or more minor beam.
Beams are categorized as:
a) Simple Beam
b) Continuous Beam
c) Semi-Continuous Beam
Simple Beam: It is the beam that contains a single span supported at its end devoid of a restraint at the support. Simple beam is also known as simply supported beam. Restraint denotes an inflexible connection or anchorage at the support.
Continuous Beam: It refers to a beam that remains on more than two supports.
Semi-Continuous Beam: – Refers to a beam having two spans with or without restraint at the two extreme ends.
Cantilever Beam:-In this type of beam support is given to one end and the other end projects ‘beyond the support or wall.
T – Beam: The floor slabs and beams are discharged all together to form a monolithic structure where the segment of the slab at both sides of the beam appears as flanges of the T-Beam.
The beam underneath the slab acts as the web member and is often described as stem.
Ref: http://theconstructor.org/

- Application of concrete calculator
- Roofing Calculator can streamline the roof estimating process
- House construction cost calculator
- Engineering column design excel spreadsheet
- Material Estimating Sheet with Excel
- Materials List and Cost Estimate Worksheet
- Concrete Slab Estimating Calculator Sheet
- Common types of foundations for buildings
- Online calculation of construction materials
- Estimating with Excel for the Small Contractor
- Concrete Beam Design Spreadsheet
- Virtual Construction Management app for construction
- Autodesk’s Project Skyscraper
- Reed Construction’s Reed Insight
- Manage your construction project documentation
- Costimator, the popular cost estimating software
- On Center Software for construction professionals
- Free Construction Estimating Software
- Plumbing Calc Pro
- Cost Estimate Worksheet
- HVAC Piping Quantity Takeoff Worksheet
- Construction Estimating Software Sheet
- Estimate Cost Templates
- Construction Punch List
- Construction cost estimating template consisting estimating basic
- Gantt Chart Template for Excel
- Download Civil Engineering Spreadsheets with Verification
- The Building Advisor Estimating and Budgeting Worksheet
- Spreadsheet for design of concrete bridge
- Construction Estimating Software Free








