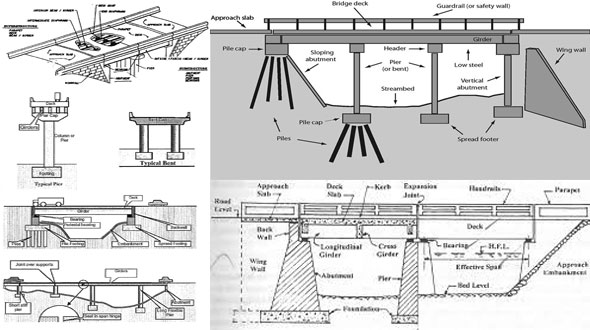Different types of terminologies associated with bridge structures
- Concrete Cost Estimator
- Concrete Continuous Footing
- Landscape Bidding and Estimating
- Construction Cost Estimating
- Concrete and steel cost estimation
- Construction Cost Estimate Breakdown
- Construction Estimating Worksheet
- Home Construction Cost Estimate
- Estimate Pricing Sheet
- Sheet for General Contractor
- Construction Cost Estimate
- Labor Materials Cost Estimator
- Masonry Estimating Sheet
- Sheet for Building Contractor
- Construction Schedule Bar chart
- General Cost Estimator Sheet
- General Construction Estimate
- Building and Road Estimating Sheet
- Detailed expense estimates
- Door and Window Takeoff Sheet
- General Construction Cost Estimating Sheet

Given below, some of the general and short glossaries of terminologies found in a bridge construction.
Abutment: It is the portion of a structure that provides support to the end of a span or tolerates the thrust of an arch; frequently supports and sustains the approach embankment.
Anchor span: It is situated at the farthest end, it neutralizes the arm of span expanding in the opposite direction from a major point of support. Most of the time, it is connected with an abutment.
Anchorage: It is situated at the remotest ends, the section of a suspension bridge to which the cables are affixed.
Aqueduct: It stands for a pipe or channel that is open or encircled. It carries water. It is also utilized as the portion of a canal to transmit boats.
Arch: It belongs to a curved structure that provides support to beam a vertical load primarily by axial compression.
Arch barrel: It is the inside surface of an arch expanding the entire width of the structure.
Arch ring: It belong to an exterior course of stone that develops the arch. It is formed with a series of voussoirs. An archivolt is an arch ring having decorating moldings.
Ballustrade: It stands for a decorative railing, that is specifically built up with concrete or stone, along with the top and bottom rail and the vertical supports known as ballusters. It also contains larger vertical supports known as stanchions.
Baltimore truss: It belongs to a subdivided Pratt truss usually built up for the Baltimore and Ohio Railroad. It contains angled end posts and a top chord that is straight and horizontal.
Bascule Bridge: A bascule bridge means a movable span (leaf) that revolves on a horizontal hinged axis (trunnion) to hoist one end in vertical direction. A big counterweight is applied to offset to weight of the raised leaf. There is a single raising leaf or two which assemble in the center when closed.
Beam: It stands for a horizontal structure member that provides support to bear vertical loads by countering bending. A girder belongs to a larger beam, specifically when developed with several plates. The trusses are used to form deeper, longer members.
Bearing: It is a tool that is situated at the ends of beams and arranged on top of a pier or abutment. The ends of the beam are hinged on the bearing.
To get more bridge terminologies, go through the following construction document pghbridges.com

- Application of concrete calculator
- Roofing Calculator can streamline the roof estimating process
- House construction cost calculator
- Engineering column design excel spreadsheet
- Material Estimating Sheet with Excel
- Materials List and Cost Estimate Worksheet
- Concrete Slab Estimating Calculator Sheet
- Common types of foundations for buildings
- Online calculation of construction materials
- Estimating with Excel for the Small Contractor
- Concrete Beam Design Spreadsheet
- Virtual Construction Management app for construction
- Autodesk’s Project Skyscraper
- Reed Construction’s Reed Insight
- Manage your construction project documentation
- Costimator, the popular cost estimating software
- On Center Software for construction professionals
- Free Construction Estimating Software
- Plumbing Calc Pro
- Cost Estimate Worksheet
- HVAC Piping Quantity Takeoff Worksheet
- Construction Estimating Software Sheet
- Estimate Cost Templates
- Construction Punch List
- Construction cost estimating template consisting estimating basic
- Gantt Chart Template for Excel
- Download Civil Engineering Spreadsheets with Verification
- The Building Advisor Estimating and Budgeting Worksheet
- Spreadsheet for design of concrete bridge
- Construction Estimating Software Free








