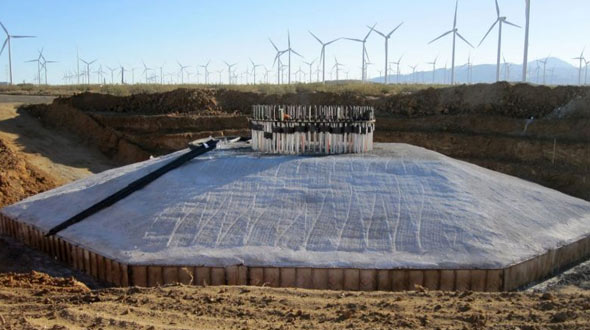Different types of wind turbine foundations and their advantages
- Concrete Cost Estimator
- Concrete Continuous Footing
- Landscape Bidding and Estimating
- Construction Cost Estimating
- Concrete and steel cost estimation
- Construction Cost Estimate Breakdown
- Construction Estimating Worksheet
- Home Construction Cost Estimate
- Estimate Pricing Sheet
- Sheet for General Contractor
- Construction Cost Estimate
- Labor Materials Cost Estimator
- Masonry Estimating Sheet
- Sheet for Building Contractor
- Construction Schedule Bar chart
- General Cost Estimator Sheet
- General Construction Estimate
- Building and Road Estimating Sheet
- Detailed expense estimates
- Door and Window Takeoff Sheet
- General Construction Cost Estimating Sheet

Wind turbine tower belongs to a standard high-rise structure building. The wind tower height on earth is approximately 90m – 130m.
The purpose of the wind turbine foundation is to carry the load transferred from the wind turbine tower and the turbine on the top, particularly the huge overturning moments.
For onshore wind turbine tower, usually, there exist 5 common types of wind tower foundations ranging from the shallow mat extension, the ribbed beam basement, the underneath piled foundation, the uplift anchors and the new type.
For each type, it comes as round shape or in octagon shape. The diameter varies from 15m to 22m.
1. The shallow mat extension: The shape of the shallow mat type wind turbine tower foundation is round and it comprises of three sections like the basement, the mat, and the central pillar.
The advantages: The process is simple to construct this module as the construction time is short. It is extensively utilized for a wide array of wind turbine tower capacity. It is perfect for the plain area and hilly land.
The disadvantages: For construction purpose, bigger basement area is required with more excavation and digging work, more concrete and steel material. It is not eco-friendly.
2. The ribbed beam basement: The ribbed beam type wind turbine tower foundation also constructed with 3 sections like the basement, the beams and the central pillar. Contrasting the shallow mat type, the beams are designed to withstand the overturning moments.
Advantages: The basement is thin and less concrete or steel is needed. It is effective for the plain area.
Disadvantages: Bigger basement area, more excavation and digging work are required. The module is very complicated.
3. The underneath piled foundation: This type is based on the interaction force among the piles and the earth to resist against the overturning force.
Advantages: It requires greater bearing strength, negligible settlement, small footprint. It is best suited for coastal mud flat area, marsh area and soft earth area.
Disadvantages: It is expensive. The encompassing buildings are affected with the pre-stressed piles due to complicated technology process.
4. The uplift anchors: The rock basement with anchor provides huge benefits because of strong bearing strength of the rock. The greater strength pre-stressed anchors are attached to the rock.
Advantages: It has strong bearing strength, small footprint. It saves concrete and steel. It is ideal for mountain area.
Disadvantages: For anchors, superior corrosion resistance coating is required. Special types of rocks are also required.
Besides, a new type of wind turbine tower foundation is gaining popularity in recent times.

- Application of concrete calculator
- Roofing Calculator can streamline the roof estimating process
- House construction cost calculator
- Engineering column design excel spreadsheet
- Material Estimating Sheet with Excel
- Materials List and Cost Estimate Worksheet
- Concrete Slab Estimating Calculator Sheet
- Common types of foundations for buildings
- Online calculation of construction materials
- Estimating with Excel for the Small Contractor
- Concrete Beam Design Spreadsheet
- Virtual Construction Management app for construction
- Autodesk’s Project Skyscraper
- Reed Construction’s Reed Insight
- Manage your construction project documentation
- Costimator, the popular cost estimating software
- On Center Software for construction professionals
- Free Construction Estimating Software
- Plumbing Calc Pro
- Cost Estimate Worksheet
- HVAC Piping Quantity Takeoff Worksheet
- Construction Estimating Software Sheet
- Estimate Cost Templates
- Construction Punch List
- Construction cost estimating template consisting estimating basic
- Gantt Chart Template for Excel
- Download Civil Engineering Spreadsheets with Verification
- The Building Advisor Estimating and Budgeting Worksheet
- Spreadsheet for design of concrete bridge
- Construction Estimating Software Free








