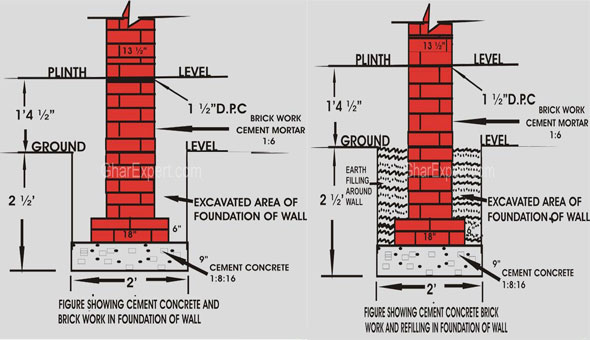Some useful construction tips for foundation design
- Concrete Cost Estimator
- Concrete Continuous Footing
- Landscape Bidding and Estimating
- Construction Cost Estimating
- Concrete and steel cost estimation
- Construction Cost Estimate Breakdown
- Construction Estimating Worksheet
- Home Construction Cost Estimate
- Estimate Pricing Sheet
- Sheet for General Contractor
- Construction Cost Estimate
- Labor Materials Cost Estimator
- Masonry Estimating Sheet
- Sheet for Building Contractor
- Construction Schedule Bar chart
- General Cost Estimator Sheet
- General Construction Estimate
- Building and Road Estimating Sheet
- Detailed expense estimates
- Door and Window Takeoff Sheet
- General Construction Cost Estimating Sheet

Foundation is the most vital portion of structure. It is set up underneath plinth level up to the soil. It is directly associated with soil and passes on load of super structure to soil. Usually it is beneath the ground level. If some portion of foundation is placed over ground level, it is enclosed with earth filling. This portion of structure is not connected with air, light etc. It is the unseen part of the structure.
Depth of Foundation: Depth of foundation is affected by the following factors.
1. Availability of plenty bearing capacity
2. Depth of shrinkage and swelling toward clayey soils which is caused by seasonal changes and result in substantial movements.
3. Depth of frost penetration for fine sand and silt.
4. Opportunity for excavation around
5. Depth of ground water table
6. Practical lowest depth of foundation should not be under 50 cm. to facilitate elimination of top soil and variations in ground level.
7. So the desired depth of foundation should be from 1.00 meter to 1.5 meter from original ground level.
Footing: Footing is a structure built up with brick work, masonry or concrete beneath the base of a wall or column for dispersing the load over a broad area.
Width of Foundation/Footings: The width of footings is arranged as per the structural design. For the light loaded two storied buildings like houses, flats, school buildings etc, the width of foundation should be as follow :-
1. The width of footing should not be below 75 cm for one brick thick wall.
2. The width of footing should not be below 1 meter for one and half brick wall.
Different Processes in Foundation Work: The methods undertaken in the foundation works are as follow :-
1. Excavation of earth work in trenches for foundation.
2. Placing cement concrete.
3. Placing the footing for raft or column construction.
4. Arranging Anti termite treatment.
5. Placing Brick work up to plinth level.
6. Placing Damp resistant course on the walls.
7. Fill up of earth around the walls.
8. Fill up of earth in the building portion fit for the desired height along with plinth level.

Ref.: gharexpert.com
- Application of concrete calculator
- Roofing Calculator can streamline the roof estimating process
- House construction cost calculator
- Engineering column design excel spreadsheet
- Material Estimating Sheet with Excel
- Materials List and Cost Estimate Worksheet
- Concrete Slab Estimating Calculator Sheet
- Common types of foundations for buildings
- Online calculation of construction materials
- Estimating with Excel for the Small Contractor
- Concrete Beam Design Spreadsheet
- Virtual Construction Management app for construction
- Autodesk’s Project Skyscraper
- Reed Construction’s Reed Insight
- Manage your construction project documentation
- Costimator, the popular cost estimating software
- On Center Software for construction professionals
- Free Construction Estimating Software
- Plumbing Calc Pro
- Cost Estimate Worksheet
- HVAC Piping Quantity Takeoff Worksheet
- Construction Estimating Software Sheet
- Estimate Cost Templates
- Construction Punch List
- Construction cost estimating template consisting estimating basic
- Gantt Chart Template for Excel
- Download Civil Engineering Spreadsheets with Verification
- The Building Advisor Estimating and Budgeting Worksheet
- Spreadsheet for design of concrete bridge
- Construction Estimating Software Free








