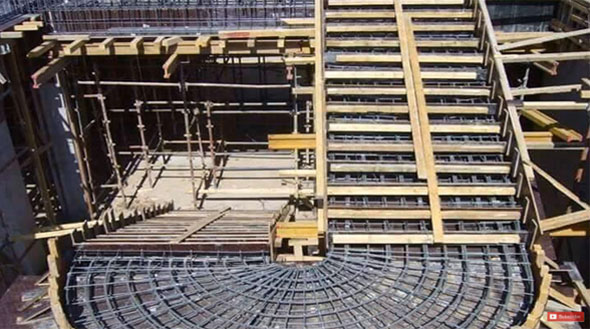Some useful guidance to place reinforcement in RCC staircase
- Concrete Cost Estimator
- Concrete Continuous Footing
- Landscape Bidding and Estimating
- Construction Cost Estimating
- Concrete and steel cost estimation
- Construction Cost Estimate Breakdown
- Construction Estimating Worksheet
- Home Construction Cost Estimate
- Estimate Pricing Sheet
- Sheet for General Contractor
- Construction Cost Estimate
- Labor Materials Cost Estimator
- Masonry Estimating Sheet
- Sheet for Building Contractor
- Construction Schedule Bar chart
- General Cost Estimator Sheet
- General Construction Estimate
- Building and Road Estimating Sheet
- Detailed expense estimates
- Door and Window Takeoff Sheet
- General Construction Cost Estimating Sheet

Stairway, staircase, stairwell, flight of stairs or plainly stairs stand for a construction which are designed to connect a enormous vertical distance by splitting it into smaller vertical distances known as steps Stairs are available in straight, round or may comprise of two or more straight pieces associated at angles.
The construction workers always find it difficult to place staircase reinforcement. In the following construction video tutorial, you will learn the standard reinforcement placement of a straight staircase throughout construction of a building.
Reinforced concrete is considered as the most effective materials among all other materials for stair construction.
Given below, the benefits of RCC staircase :-
a. It has strong fire resistance capacity
b. It has good longevity and pleasing appearance and it is smoothly delivered non-slippery.
c. It can be designed for larger widths, longer extent as well as any height
d. It can be moulded in different forms to meet the needs of the architects
e. It has fewer maintenance cost
f. It can be pre-cast or cast-in-situ
For a elegant look, it can be coated with thin slabs of stone, marble tiles or terrazzo finish.
To gather more information, watch the following video tutorial.
Video Source: Civil Engineering

- Application of concrete calculator
- Roofing Calculator can streamline the roof estimating process
- House construction cost calculator
- Engineering column design excel spreadsheet
- Material Estimating Sheet with Excel
- Materials List and Cost Estimate Worksheet
- Concrete Slab Estimating Calculator Sheet
- Common types of foundations for buildings
- Online calculation of construction materials
- Estimating with Excel for the Small Contractor
- Concrete Beam Design Spreadsheet
- Virtual Construction Management app for construction
- Autodesk’s Project Skyscraper
- Reed Construction’s Reed Insight
- Manage your construction project documentation
- Costimator, the popular cost estimating software
- On Center Software for construction professionals
- Free Construction Estimating Software
- Plumbing Calc Pro
- Cost Estimate Worksheet
- HVAC Piping Quantity Takeoff Worksheet
- Construction Estimating Software Sheet
- Estimate Cost Templates
- Construction Punch List
- Construction cost estimating template consisting estimating basic
- Gantt Chart Template for Excel
- Download Civil Engineering Spreadsheets with Verification
- The Building Advisor Estimating and Budgeting Worksheet
- Spreadsheet for design of concrete bridge
- Construction Estimating Software Free








