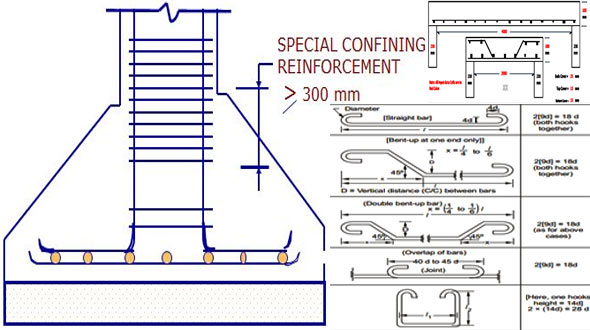Some useful guidelines for structural detailing
- Concrete Cost Estimator
- Concrete Continuous Footing
- Landscape Bidding and Estimating
- Construction Cost Estimating
- Concrete and steel cost estimation
- Construction Cost Estimate Breakdown
- Construction Estimating Worksheet
- Home Construction Cost Estimate
- Estimate Pricing Sheet
- Sheet for General Contractor
- Construction Cost Estimate
- Labor Materials Cost Estimator
- Masonry Estimating Sheet
- Sheet for Building Contractor
- Construction Schedule Bar chart
- General Cost Estimator Sheet
- General Construction Estimate
- Building and Road Estimating Sheet
- Detailed expense estimates
- Door and Window Takeoff Sheet
- General Construction Cost Estimating Sheet

A steel structure is a collection of various structural elements like beams, columns, floor, plates, roof members, side wall covering members etc. It comprises of steel members of different sizes and shapes and they are all attached to each other with bolting or welding.
Structural Steel detailing is a crucial part of the structural steel construction activity. It is laborious, exhausting and proper accuracy should be maintained. An error in these drawings will lead to problems at site in assembling them and will increase the cost as the members are required to be re-fabricated if any mistake occurs in the drawing.
Structural Detailing and Bar Bending Schedule
Detailing Functions:
a. design and design requirements
b. cutting and bending of the reinforcement
c. placing and wiring in position
d. maintaining position of reinforcement
e. pre-assembly of cages and mats
f. concreting
g. measurements of quantities
h. economy in the use of steel
Prerequisites Of Detailing:
1. Simple for fabrication and placing
2. The crack width should remain in tolerable limits under service conditions. There are not any free path for the expansion of the cracks devoid of being traversed by the reinforcement. It is obtained by constraining the maximum spacing of the reinforcement and least amount of reinforcement.
3. Adequate space should be maintained for concrete for being poured and compacted perfectly. It is done by constraining the least spacing among the Bars.
4. The detailing should be done in such a manner that the internal forces are transmitted from one member to another as well as reinforcement to concrete. The joints and discontinuities should have the capacity for resisting the same forces as the adjacent sections.
5. The structural drawing should have been perfect and clear-cut. The required instructions to the site engineers should be evidently mentioned on the drawing.
The followings should be maintained for structural detailing :-
a. Create drawing correctly in an efficient manner.
b. If required, generate bar bending schedule.
c. Suggest perfect cover to the reinforcement
d. Determine the position of the openings/hole and provide sufficient details for the reinforcement around openings.
e. Usually accessible size of bars and spirals should be utilized for reinforcement for a single structural member. The numbers of different sizes of reinforcement bars should be minimum.
f. The grade of reinforcement bars should be evidently indicated in the structural drawings
g. If reinforcement is discarded uncovered for future construction, it should be sufficiently defended from corrosion and weathering.
h. There should not be congestion of the reinforcement at points where members bisect and ensure that all the reinforcements displayed are arranged perfectly.
i. Illustrate enlarged details at the corners, beam and column joint and at equivalent special situations.

- Application of concrete calculator
- Roofing Calculator can streamline the roof estimating process
- House construction cost calculator
- Engineering column design excel spreadsheet
- Material Estimating Sheet with Excel
- Materials List and Cost Estimate Worksheet
- Concrete Slab Estimating Calculator Sheet
- Common types of foundations for buildings
- Online calculation of construction materials
- Estimating with Excel for the Small Contractor
- Concrete Beam Design Spreadsheet
- Virtual Construction Management app for construction
- Autodesk’s Project Skyscraper
- Reed Construction’s Reed Insight
- Manage your construction project documentation
- Costimator, the popular cost estimating software
- On Center Software for construction professionals
- Free Construction Estimating Software
- Plumbing Calc Pro
- Cost Estimate Worksheet
- HVAC Piping Quantity Takeoff Worksheet
- Construction Estimating Software Sheet
- Estimate Cost Templates
- Construction Punch List
- Construction cost estimating template consisting estimating basic
- Gantt Chart Template for Excel
- Download Civil Engineering Spreadsheets with Verification
- The Building Advisor Estimating and Budgeting Worksheet
- Spreadsheet for design of concrete bridge
- Construction Estimating Software Free








