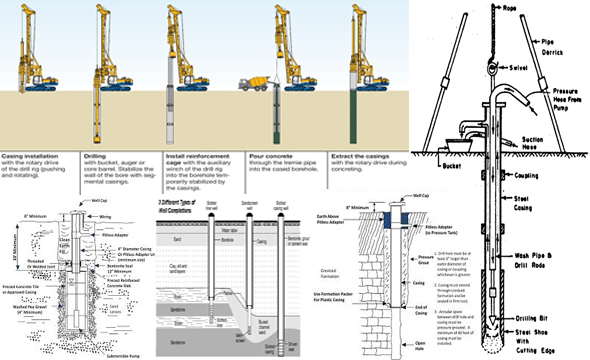Some useful methods to Dig and Install a Well
- Concrete Cost Estimator
- Concrete Continuous Footing
- Landscape Bidding and Estimating
- Construction Cost Estimating
- Concrete and steel cost estimation
- Construction Cost Estimate Breakdown
- Construction Estimating Worksheet
- Home Construction Cost Estimate
- Estimate Pricing Sheet
- Sheet for General Contractor
- Construction Cost Estimate
- Labor Materials Cost Estimator
- Masonry Estimating Sheet
- Sheet for Building Contractor
- Construction Schedule Bar chart
- General Cost Estimator Sheet
- General Construction Estimate
- Building and Road Estimating Sheet
- Detailed expense estimates
- Door and Window Takeoff Sheet
- General Construction Cost Estimating Sheet

There exist different types of methods to drill a well. Selection of a perfect method is dependent on the various factors like soil type, underground water level and common practice in the country. Cities which use groundwater generally rely on deep wells.
These wells provide the benefits like tapping deep and broad water level. All deep wells are drilled perfectly. Without specialized training, knowledge and equipment, the digging of wells can’t be perfect.
Processes to Drill a Well: Out of different processes of drilling wells, the following five are generally applied.
1. Standard method
2. California stovepipe method
3. Jetting method
4. Core drill method
5. Hydraulic rotary drilling method.
Standard Method: The standard method entails percussion drilling in which a drill is uplifted as an alternative and released in the downward borehole. It is well-matched with the drilling of wells in any material ranging from soft clay to the toughest rock.
Adjustments of the regular method contains the ‘Pile tool’ method under which the wooden rods are applied in place of rope and the ‘hollow rod’ method under which a hollow rod is placed instead of the rope for providing support to the boring bit. Water is provided by pumping into the top of the well among the casing and the hollow rod. The water goes away at a comparatively high velocity via holes in the bit and increases via the hollow rod bearing the cuttings with it and allowing constant progress of the well devoid of withdrawing the bit to eliminate cuttings.
California Stovepipe Method: It was first introduced in California. It is applied in non-cohesive alluvial deposits. It involves pushing through hydraulic jacks, steel cylinders having wall thickness of 0.1 to 0.16 inch and 2 to 4 ft long into the earth.
Cylinders of two diameters are applied, one size just slipping inside the other, the joints of the exterior cylinder dropping in the middle among those of inner cylinder. The inward and external casings are locked jointly by hitting them with a pick and consecutive length of pipes are inserted and immersed. As sinking goes on, the casing is retained even or at the head of excavation. The material within the casing is detached by applying a bailer or clamshell bucket. The california stovepipe method is utilized on wells 6 to 36 inch in diameter and upto 200 ft deep.

To read the complete article, click on the following link engineeringfeed.com
- Application of concrete calculator
- Roofing Calculator can streamline the roof estimating process
- House construction cost calculator
- Engineering column design excel spreadsheet
- Material Estimating Sheet with Excel
- Materials List and Cost Estimate Worksheet
- Concrete Slab Estimating Calculator Sheet
- Common types of foundations for buildings
- Online calculation of construction materials
- Estimating with Excel for the Small Contractor
- Concrete Beam Design Spreadsheet
- Virtual Construction Management app for construction
- Autodesk’s Project Skyscraper
- Reed Construction’s Reed Insight
- Manage your construction project documentation
- Costimator, the popular cost estimating software
- On Center Software for construction professionals
- Free Construction Estimating Software
- Plumbing Calc Pro
- Cost Estimate Worksheet
- HVAC Piping Quantity Takeoff Worksheet
- Construction Estimating Software Sheet
- Estimate Cost Templates
- Construction Punch List
- Construction cost estimating template consisting estimating basic
- Gantt Chart Template for Excel
- Download Civil Engineering Spreadsheets with Verification
- The Building Advisor Estimating and Budgeting Worksheet
- Spreadsheet for design of concrete bridge
- Construction Estimating Software Free








