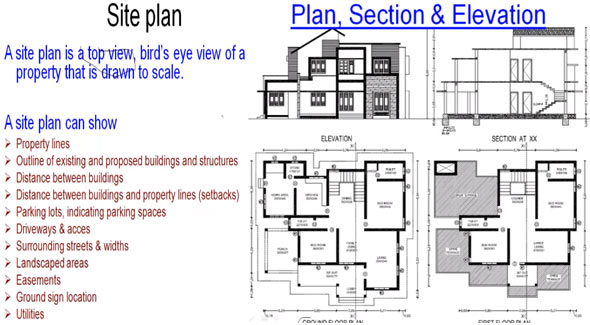Some useful tips to study civil engineering drawings
- Concrete Cost Estimator
- Concrete Continuous Footing
- Landscape Bidding and Estimating
- Construction Cost Estimating
- Concrete and steel cost estimation
- Construction Cost Estimate Breakdown
- Construction Estimating Worksheet
- Home Construction Cost Estimate
- Estimate Pricing Sheet
- Sheet for General Contractor
- Construction Cost Estimate
- Labor Materials Cost Estimator
- Masonry Estimating Sheet
- Sheet for Building Contractor
- Construction Schedule Bar chart
- General Cost Estimator Sheet
- General Construction Estimate
- Building and Road Estimating Sheet
- Detailed expense estimates
- Door and Window Takeoff Sheet
- General Construction Cost Estimating Sheet

In this construction video tutorial, the renowned engineer Mr. Parag Pal sheds light on different types of civil engineering drawings which range from line sketch, plan/section/elevation, site plan, service plan etc. You will also come to know various applications of these drawings.
Line sketch refers to the drawing that is needed prior to commencement of the construction work. It also provides specific ideas on what should be constructed.
Plan, section and elevation are three major parts of the construction to obtain the idea and accomplish the specific plan for the construction. Plans belong to more like strategic drawings where you search for organizational strategies.
Sections are more of like spatial strategies. From section and elevation, it is possible to know the thickness, width, height etc.
A site plan refers to a large scale drawing that demonstrates the full area of the site for the current or projected development. Site plans, together with location plans, are essential for planning applications.
In various cases, site plans are developed on the basis of a series of desk studies and site investigations.
To get more clear ideas, go through the following video tutorial.
Video Source: Parag Pal

- Application of concrete calculator
- Roofing Calculator can streamline the roof estimating process
- House construction cost calculator
- Engineering column design excel spreadsheet
- Material Estimating Sheet with Excel
- Materials List and Cost Estimate Worksheet
- Concrete Slab Estimating Calculator Sheet
- Common types of foundations for buildings
- Online calculation of construction materials
- Estimating with Excel for the Small Contractor
- Concrete Beam Design Spreadsheet
- Virtual Construction Management app for construction
- Autodesk’s Project Skyscraper
- Reed Construction’s Reed Insight
- Manage your construction project documentation
- Costimator, the popular cost estimating software
- On Center Software for construction professionals
- Free Construction Estimating Software
- Plumbing Calc Pro
- Cost Estimate Worksheet
- HVAC Piping Quantity Takeoff Worksheet
- Construction Estimating Software Sheet
- Estimate Cost Templates
- Construction Punch List
- Construction cost estimating template consisting estimating basic
- Gantt Chart Template for Excel
- Download Civil Engineering Spreadsheets with Verification
- The Building Advisor Estimating and Budgeting Worksheet
- Spreadsheet for design of concrete bridge
- Construction Estimating Software Free








