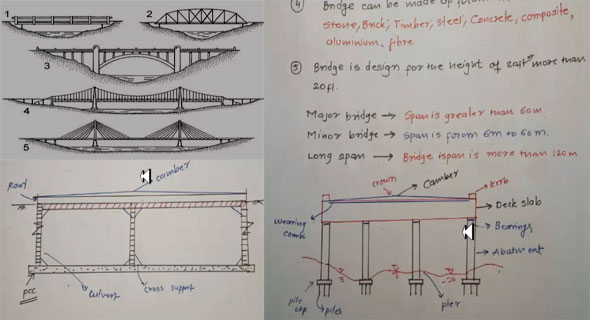Variations among bridge and culvert
- Concrete Cost Estimator
- Concrete Continuous Footing
- Landscape Bidding and Estimating
- Construction Cost Estimating
- Concrete and steel cost estimation
- Construction Cost Estimate Breakdown
- Construction Estimating Worksheet
- Home Construction Cost Estimate
- Estimate Pricing Sheet
- Sheet for General Contractor
- Construction Cost Estimate
- Labor Materials Cost Estimator
- Masonry Estimating Sheet
- Sheet for Building Contractor
- Construction Schedule Bar chart
- General Cost Estimator Sheet
- General Construction Estimate
- Building and Road Estimating Sheet
- Detailed expense estimates
- Door and Window Takeoff Sheet
- General Construction Cost Estimating Sheet

In this construction video tutorial, Parag Pal, the eminent engineer has briefly explained the variations among bridge and culvert.
In civil engineering term, a bridge belongs to a structure that is developed to span and arrange the passage for people and vehicles over a channel, river, road, railway or any other physical obstacles as well as carry traffic or other moving loads.
The bridge is generally extended up to 6 m or over 6 m.
The following types of bridges are mostly found :-
a. Truss Bridge
b. Suspension Bridge
c. Simply Supported Bridge
d. Cable-stayed Bridge
e. Cantilever Bridge
f. Arch Bridge
Different types of materials like stone, brick, timber, steel, concrete, composite, aluminium, fibre are used to construct a bridge.
A bridge is designed for the height of 20 ft or in excess of 20 ft.
For major bridge, the span is over 60 m
For minor bridge, the span varies from 6 m to 60 m
For long span, the span is over 120 m
A culvert is built up with a pipe, reinforced concrete or other materials. The objective of it is to facilitate water flow across physical obstacles.
The following types of culverts are found :-
a. Slab culvert
b. Box Culvert
c. Pipe Culvert
For more information, watch the following you tube video tutorial.
Video Source: Parag Pal

- Application of concrete calculator
- Roofing Calculator can streamline the roof estimating process
- House construction cost calculator
- Engineering column design excel spreadsheet
- Material Estimating Sheet with Excel
- Materials List and Cost Estimate Worksheet
- Concrete Slab Estimating Calculator Sheet
- Common types of foundations for buildings
- Online calculation of construction materials
- Estimating with Excel for the Small Contractor
- Concrete Beam Design Spreadsheet
- Virtual Construction Management app for construction
- Autodesk’s Project Skyscraper
- Reed Construction’s Reed Insight
- Manage your construction project documentation
- Costimator, the popular cost estimating software
- On Center Software for construction professionals
- Free Construction Estimating Software
- Plumbing Calc Pro
- Cost Estimate Worksheet
- HVAC Piping Quantity Takeoff Worksheet
- Construction Estimating Software Sheet
- Estimate Cost Templates
- Construction Punch List
- Construction cost estimating template consisting estimating basic
- Gantt Chart Template for Excel
- Download Civil Engineering Spreadsheets with Verification
- The Building Advisor Estimating and Budgeting Worksheet
- Spreadsheet for design of concrete bridge
- Construction Estimating Software Free








