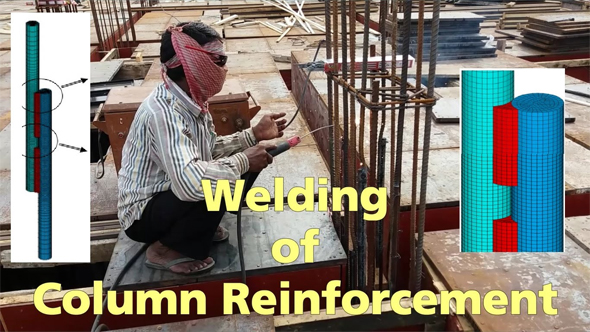Detailed process for welding of column reinforcement
- Concrete Cost Estimator
- Concrete Continuous Footing
- Landscape Bidding and Estimating
- Construction Cost Estimating
- Concrete and steel cost estimation
- Construction Cost Estimate Breakdown
- Construction Estimating Worksheet
- Home Construction Cost Estimate
- Estimate Pricing Sheet
- Sheet for General Contractor
- Construction Cost Estimate
- Labor Materials Cost Estimator
- Masonry Estimating Sheet
- Sheet for Building Contractor
- Construction Schedule Bar chart
- General Cost Estimator Sheet
- General Construction Estimate
- Building and Road Estimating Sheet
- Detailed expense estimates
- Door and Window Takeoff Sheet
- General Construction Cost Estimating Sheet

This video is recorded on a construction jobsite. This construction video is based on welding of column reinforcement and Rebar Lap Splice Detailing.
Concrete elements retain high compression loads efficiently, when tensile loads are miserably tolerated. In order to create the design of Reinforced Concrete Structure, various reinforcing steel bars with different standard sizes and lengths are utilized.
To sustain the stability of the reinforcement and recover the restricted length of the reinforcing bars, splicing is essential. If it is required to expand the length of reinforcement bar in reinforced concrete structural member, splicing is utilized to link two reinforcement bars to disperse the force from one bar to the joining bar.
The forces are transmitted from one bar to the other via bonds in concrete. Lap welded splices of reinforcing steel bars cause eccentricity issues and apparent collapsing of the adjoining concrete because of the kinematic behaviour of the end connections. As the anti-earthquake regulations and seismic design are modified regularly, the acceptability and trustworthiness of the design and application of such splices are significantly affected.
The video will focus on a numerical simulation to evaluate the trustworthiness and behaviour of lap welded steel splices, for loads up to the yield point region of the reinforcing steel.
Various processes like lapping of bars, mechanical joint and welded joints are applied for splicing of reinforcement bars.
Video Courtesy: Dr. Chirag N. Patel

- Application of concrete calculator
- Roofing Calculator can streamline the roof estimating process
- House construction cost calculator
- Engineering column design excel spreadsheet
- Material Estimating Sheet with Excel
- Materials List and Cost Estimate Worksheet
- Concrete Slab Estimating Calculator Sheet
- Common types of foundations for buildings
- Online calculation of construction materials
- Estimating with Excel for the Small Contractor
- Concrete Beam Design Spreadsheet
- Virtual Construction Management app for construction
- Autodesk’s Project Skyscraper
- Reed Construction’s Reed Insight
- Manage your construction project documentation
- Costimator, the popular cost estimating software
- On Center Software for construction professionals
- Free Construction Estimating Software
- Plumbing Calc Pro
- Cost Estimate Worksheet
- HVAC Piping Quantity Takeoff Worksheet
- Construction Estimating Software Sheet
- Estimate Cost Templates
- Construction Punch List
- Construction cost estimating template consisting estimating basic
- Gantt Chart Template for Excel
- Download Civil Engineering Spreadsheets with Verification
- The Building Advisor Estimating and Budgeting Worksheet
- Spreadsheet for design of concrete bridge
- Construction Estimating Software Free








