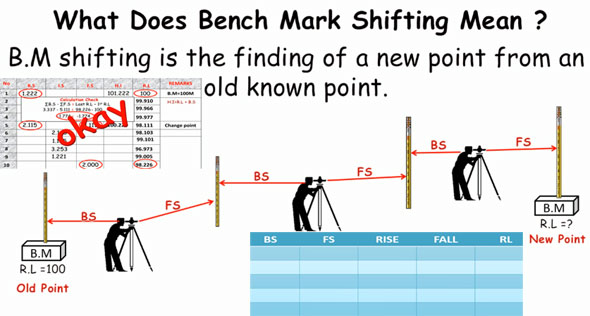What is bench mark shifting in land surveying
- Concrete Cost Estimator
- Concrete Continuous Footing
- Landscape Bidding and Estimating
- Construction Cost Estimating
- Concrete and steel cost estimation
- Construction Cost Estimate Breakdown
- Construction Estimating Worksheet
- Home Construction Cost Estimate
- Estimate Pricing Sheet
- Sheet for General Contractor
- Construction Cost Estimate
- Labor Materials Cost Estimator
- Masonry Estimating Sheet
- Sheet for Building Contractor
- Construction Schedule Bar chart
- General Cost Estimator Sheet
- General Construction Estimate
- Building and Road Estimating Sheet
- Detailed expense estimates
- Door and Window Takeoff Sheet
- General Construction Cost Estimating Sheet

This construction video tutorial presented by renowned engineer S.L. Khan, is very useful for land surveyor. The video briefly explains bench mark shifting in land surveying.
The term bench mark, or benchmark is derived from the chiseled horizontal marks that surveyors create in stone structures, into which an angle-iron is set to develop a "bench" for a leveling rod, thus making sure that a leveling rod should be properly repositioned in the equivalent place in the future. These marks are generally pointed with a chiseled arrow under the horizontal line.
The term is normally applicable to any item that is employed to demarcate a point as an elevation reference. Commonly, bronze or aluminum disks are arranged in stone or concrete, or on rods driven intensely into the earth to present a secure elevation point.
If an elevation is demarcated on a map, but there does not exist any physical mark on the ground, it belongs to a spot height.
In surveying, a "bench mark" stands for a post or other permanent mark that is set at a recognized elevation to be applied as the basis for working out the elevation of other topographical points.
Bench Mark Shifting means locating the level of a newly situated point with reference to an old acknowledged point.
To get more clear idea, go through the following video tutorial.
Video Source: SL Khan

- Application of concrete calculator
- Roofing Calculator can streamline the roof estimating process
- House construction cost calculator
- Engineering column design excel spreadsheet
- Material Estimating Sheet with Excel
- Materials List and Cost Estimate Worksheet
- Concrete Slab Estimating Calculator Sheet
- Common types of foundations for buildings
- Online calculation of construction materials
- Estimating with Excel for the Small Contractor
- Concrete Beam Design Spreadsheet
- Virtual Construction Management app for construction
- Autodesk’s Project Skyscraper
- Reed Construction’s Reed Insight
- Manage your construction project documentation
- Costimator, the popular cost estimating software
- On Center Software for construction professionals
- Free Construction Estimating Software
- Plumbing Calc Pro
- Cost Estimate Worksheet
- HVAC Piping Quantity Takeoff Worksheet
- Construction Estimating Software Sheet
- Estimate Cost Templates
- Construction Punch List
- Construction cost estimating template consisting estimating basic
- Gantt Chart Template for Excel
- Download Civil Engineering Spreadsheets with Verification
- The Building Advisor Estimating and Budgeting Worksheet
- Spreadsheet for design of concrete bridge
- Construction Estimating Software Free








