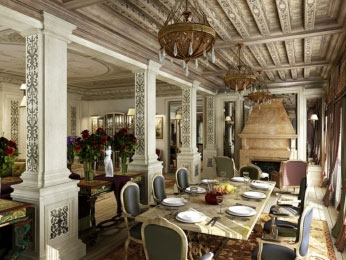Basics of 3D visualization for designers

3D visualization is part of a modern design project. This is about 20% of all work. And the work on the creation of the design itself, and on its harmonization. Let’s start from visualization for interior designers and do not specifically consider visualization as a separate service for advertising purposes.
Visualization tasks for the designer:
1. Helps to create a quality project, as the design goes in real time in 3d space.
2. As soon as possible, coordinate the idea with the client and get approval for further development of the approved version.
3. Promotes mutual understanding and helps to avoid unnecessary alterations or customer dissatisfaction with the end result.
4. Work on attracting clients (designer's portfolio and complete project completion - from idea to implementation).
5. Facilitates communication with contractors: from suppliers to builders. Eliminates the need to clarify some of the functions that are obvious from the 3d image.

The more fully and qualitatively the visualization is performed, the easier and faster it is to coordinate it with the client. After all, it can reliably show important things done in natural light, in the right textures and materials. Show the light in different modes and positions, correctly design the lighting design, providing a contour or solemn scenario.
This feed best illustrates the work of the designer - the result for which the client pays money. Also, the object can be shown in different angles, with different lights, to display the time of day. All that the client will want and pay for. For example, to feel how the customer will feel, breakfast in the kitchen in the early morning or meet the sunset on the balcony or veranda.
All this is realistic with 95% credibility to simulate, if you set a goal. For many, these are toys, and for someone a serious competitive advantage, additional services for which customers are willing to pay. Customers are happy to order 3d, if properly explained its advantages. After all, the cost of visualization is negligible compared to the cost of repairs.
Visualization in the design project can be of 2 types:
The first type is sketch visualization.
Serves for sequential matching of the object. In order to show the customer the idea. In this visualization are not yet selected or only minimally marked pieces of furniture by article. But the quality light, materials, textures are tuned. This is a full sketch part and it's very easy to make. Naturally, during implementation, some deviations are possible in geometry, in materials, and in furniture.
But this does not affect the final result. Clients like this feed very much, and most importantly - it helps the designer to win the trust of customers. Not in words, but visually the customer is convinced that the designer has understood all that the client likes and embodied it in the project. In standard works, we recommend to dwell on this type of visualization. Especially important for sketch visualization is speed, beauty, light, mood.
The second type is the final rendering.
This visualization is performed very accurately according to the drawings, articles, sizes. It is already done after the creation of the drawings. Relevant for the most demanding customers, ready to pay money. The final visualization is done in rare cases. Often for VIP customers. Sometimes work with them is conducted through intermediaries - builders or suppliers. It is important for intermediaries that their products be shown exactly as they are in reality. In fact, your customers are intermediaries. This also needs to be taken into account.
Especially important for the final visualization, in addition to the standard beauty is the accuracy of following the project, attention to detail, details, ducts, the presence of switches, sockets, thread features, special drawings, engineering parts - all elements that will actually be present in the project. In fact, this is a full-scale model of the object. It can be compared with models of sailboats for gluing. We do not recommend designers to provide this kind of service, limited to sketch submission. For the final visualization, there are professional studios and individual professions. This is not the task of the designer.
If you want to complete your tasks faster you may buy some 3D models for your projects and it’s very helpful if you have a tight deadline. You can find many 3d models here - https://www.flatpyramid.com/
- Furniture
- Kitchen
- Plants
- Airplane
- Bed
- Bathroom
- Cars
- Chairs
- Door
- Escalator
- Flowers
- Garden
- Home
- Library
- Bus
- Camera
- Train
- Window
- People
- Stadiums
- Television
- Bridge
- iPhone
- iPad
- Pillow
- Ceiling Lamp
- Clock
- Air Conditioning
- Refrigerators
- Pool Table
- Living Room
- Minimalistic Bedroom
- Dining Table & Chairs
- Couch Sofa
- Queen Bed
- Bathroom Sink
- Barcelona Chair
- Double Bed
- Outdoor Furniture
- Axis Sofa
- LightUp for SketchUp
- Advanced Camera Tools for SketchUp
- TIG-PointUp Plugin
- Outdoor-stair Plugin
- Profile Builder (Pro)








