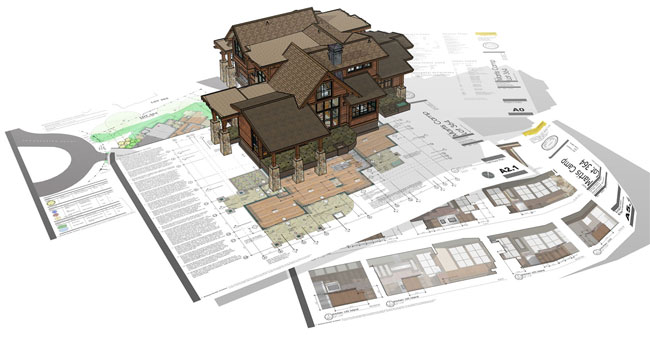Sketchup and Layout for Architects – The newest sketchup book published by Nick Sonder & Matt Donley

Both Nick Sonder and Matt Donley have recently introduced their newest book, SketchUp & LayOut for Architecture. This sketchup book will provide useful guidance on how to apply SketchUp and LayOut to create the design as well as document any architectural project from preliminary to finishing stage.
With detailed step-by-step instructions, one can learn how to develop a 3D terrain model based on the prevailing site, then walk through modeling the building and generating documents during every design phase.
Be familiar with applying numerous viewports in LayOut to demonstrate any section cuts evidently and at the same time applying colorful textures to the model.
Describe the level of detail necessary in your model to facilitate the users to implement quick modifications during every stage of design. Besides, one can also come to know the application of SketchUp and LayOut templates to optimize the workflow.
The book contains a complete sample project to allow you discovering a real project and understand how it is arranged. Besides, an entire set of template files are contained within the book so that one can customize them according to choice.
To get more information on the book, visit SketchUp and Layout for Architecture

Image Courtesy: sketchupbook.com







