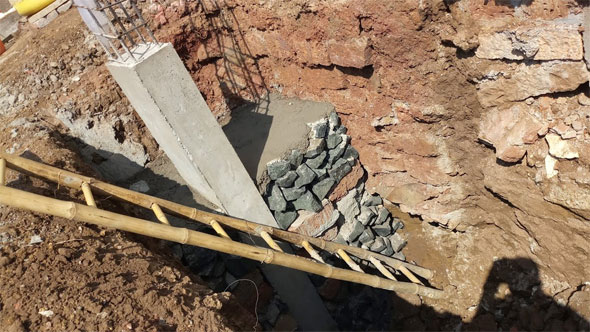Back Filling Process
- Concrete Cost Estimator
- Concrete Continuous Footing
- Landscape Bidding and Estimating
- Construction Cost Estimating
- Concrete and steel cost estimation
- Construction Cost Estimate Breakdown
- Construction Estimating Worksheet
- Home Construction Cost Estimate
- Estimate Pricing Sheet
- Sheet for General Contractor
- Construction Cost Estimate
- Labor Materials Cost Estimator
- Masonry Estimating Sheet
- Sheet for Building Contractor
- Construction Schedule Bar chart
- General Cost Estimator Sheet
- General Construction Estimate
- Building and Road Estimating Sheet
- Detailed expense estimates
- Door and Window Takeoff Sheet
- General Construction Cost Estimating Sheet

In this exclusive civil engineering tutorial, you will get details about backfilling done with boulder as soon as the columns are placed in the ground.
Excavation should be done according to the lines and grades provided on the plans or as per instruction. Arrange slopes, benching, sheeting, bracing, pumping, and bailing as per requirement to retain the strength and safety of excavations up to 5 ft. deep. Proper excavated material should be used as backfill or as embankment fill.
While excavating for installation of structures across private property or further away the limits of the embankment, retain any topsoil removed separate, and substitute it, as nearly as viable, in its original location. Rebuild the area to an suitable condition.
Backfilling of the excavated area should be started as soon as the columns are arranged in the permanent structure. In backfilling, there should not be large stones to interrupt with compaction; large or frozen lumps that can’t be broken down quickly under compaction; and wood or other irrelevant material.
The backfill material should be acquired from excavation or from other sources. In areas not supporting a completed roadbed, retaining wall, or embankment, the backfill should be organized in layers at most 10 in. deep (loose measurement).
Also Read: How to study standard checklist of different types of construction works
In areas supporting a portion of a roadbed, retaining wall, or embankment, place backfill in uniform layers at most 8 in. deep (loose measurement).
Compact each layer to satisfy the density requirements of the roadbed, retaining wall, embankment material, or as demonstrated in the plans. Get each layer of backfill material to the moisture content required to attain the necessary density.
The backfill should be consolidated with mechanical tamps or rammers. The rollers should be applied to compact backfill if possible. Cohesionless materials like sand may be utilized for backfilling. The cohesionless materials should be compacted with vibratory equipment, water-ponding, or a amalgamation of both.
For onsite live demonstration of back filling, go through the following video tutorial.

- Application of concrete calculator
- Roofing Calculator can streamline the roof estimating process
- House construction cost calculator
- Engineering column design excel spreadsheet
- Material Estimating Sheet with Excel
- Materials List and Cost Estimate Worksheet
- Concrete Slab Estimating Calculator Sheet
- Common types of foundations for buildings
- Online calculation of construction materials
- Estimating with Excel for the Small Contractor
- Concrete Beam Design Spreadsheet
- Virtual Construction Management app for construction
- Autodesk’s Project Skyscraper
- Reed Construction’s Reed Insight
- Manage your construction project documentation
- Costimator, the popular cost estimating software
- On Center Software for construction professionals
- Free Construction Estimating Software
- Plumbing Calc Pro
- Cost Estimate Worksheet
- HVAC Piping Quantity Takeoff Worksheet
- Construction Estimating Software Sheet
- Estimate Cost Templates
- Construction Punch List
- Construction cost estimating template consisting estimating basic
- Gantt Chart Template for Excel
- Download Civil Engineering Spreadsheets with Verification
- The Building Advisor Estimating and Budgeting Worksheet
- Spreadsheet for design of concrete bridge
- Construction Estimating Software Free








