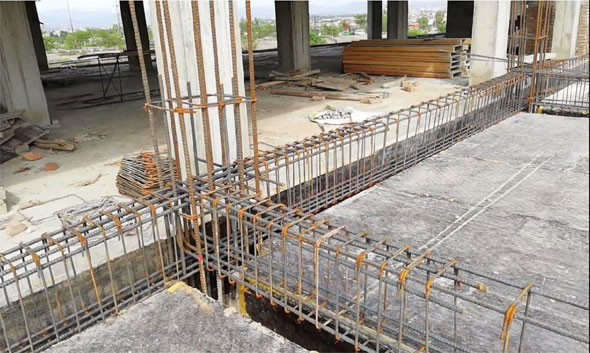Construction Process of Beam
- Concrete Cost Estimator
- Concrete Continuous Footing
- Landscape Bidding and Estimating
- Construction Cost Estimating
- Concrete and steel cost estimation
- Construction Cost Estimate Breakdown
- Construction Estimating Worksheet
- Home Construction Cost Estimate
- Estimate Pricing Sheet
- Sheet for General Contractor
- Construction Cost Estimate
- Labor Materials Cost Estimator
- Masonry Estimating Sheet
- Sheet for Building Contractor
- Construction Schedule Bar chart
- General Cost Estimator Sheet
- General Construction Estimate
- Building and Road Estimating Sheet
- Detailed expense estimates
- Door and Window Takeoff Sheet
- General Construction Cost Estimating Sheet

This exclusive civil engineering article is written about the recommended practices for beam construction the types of beams with practical example.
The superstructure can be constructed in several ways. With the accessibility of average to standard quality bricks, the walls of two or three storied houses should be constructed by the bricks with the slabs, lintels, chajja etc. in reinforced concrete. The complete support to such construction is provided by the load bearing brick walls to transmit the building load to underneath soil.
But this type of load bearing wall can't resist the horizontal drifts caused by the natural hazards like earthquake or high speed storms which affect different parts of country more frequently.
For this purpose, the load bearing wall construction should be retrofitted. Besides, the load bearing wall is appropriate upto G+2 storied building in general.
Recently, the high storied construction coupled with natural hazards is gaining popularity and it is recommended to select RCC (Reinforced Cement Concrete) framed construction.
Fundamentally, RCC framed construction contains a series of columns arranged properly in the house which are interrelated with beams to build a frame.
The beams bear the load from slab/building and transmit to columns, and accordingly the building load is transmitted to the soil below through RCC footings. Beams extent among one or more supports, and are reinforced with primary longitudinal bars to withstand bending moment; and transverse steel (closed ties) to defy shear force.
Also Read: Design of RCC beam – Some useful tips
The purpose of beams to support the load of brick walls also (usually, the slab couldn’t bear the brick wall load), hence width of beams shouldn’t remain lower than the width of walls. Normally, beams contain minimum width of 230 to 250 mm.
The followings are the typical loads for beam design:
(i) Dead Load: Any permanent load operating on the beam, as for example self-weight of beam, dead load/super-imposed dead load of slab/staircase, weight of brick wall.
(ii) Live Load: Any non-permanent or moving load on slab.
(iii) Earthquake Load: It is based on the seismic zone where building is situated, also upon dead weight (seismic weight) of building, soil site type.
(iv) Wind Load: It is based on the wind speed, height & location of building. Also terrain and adjoining structures can help to find out this type of load.
Recommended construction practices for beams:
1. Secondary beam rebar should be provided over primary beam rebar, since the load enforcing on secondary beam is transmitted to primary beam and thus to columns.
2. The ends of the ties should be bent as 135 degree hooks. The length of bend should be minimum 10 times diameter of steel bar or75 mm. In India, such configuration must be maintained for earthquake zones III, IV and V as recommended by BIS 13920(a).

- Application of concrete calculator
- Roofing Calculator can streamline the roof estimating process
- House construction cost calculator
- Engineering column design excel spreadsheet
- Material Estimating Sheet with Excel
- Materials List and Cost Estimate Worksheet
- Concrete Slab Estimating Calculator Sheet
- Common types of foundations for buildings
- Online calculation of construction materials
- Estimating with Excel for the Small Contractor
- Concrete Beam Design Spreadsheet
- Virtual Construction Management app for construction
- Autodesk’s Project Skyscraper
- Reed Construction’s Reed Insight
- Manage your construction project documentation
- Costimator, the popular cost estimating software
- On Center Software for construction professionals
- Free Construction Estimating Software
- Plumbing Calc Pro
- Cost Estimate Worksheet
- HVAC Piping Quantity Takeoff Worksheet
- Construction Estimating Software Sheet
- Estimate Cost Templates
- Construction Punch List
- Construction cost estimating template consisting estimating basic
- Gantt Chart Template for Excel
- Download Civil Engineering Spreadsheets with Verification
- The Building Advisor Estimating and Budgeting Worksheet
- Spreadsheet for design of concrete bridge
- Construction Estimating Software Free








