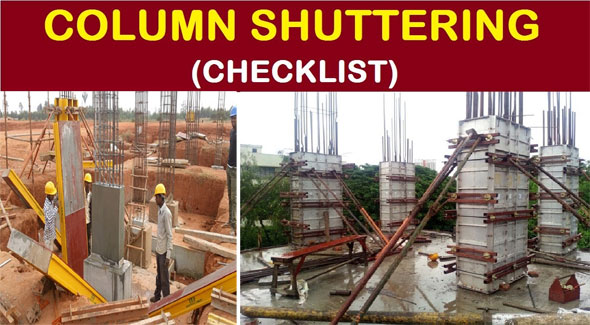How to Check Column Shuttering at Site
- Concrete Cost Estimator
- Concrete Continuous Footing
- Landscape Bidding and Estimating
- Construction Cost Estimating
- Concrete and steel cost estimation
- Construction Cost Estimate Breakdown
- Construction Estimating Worksheet
- Home Construction Cost Estimate
- Estimate Pricing Sheet
- Sheet for General Contractor
- Construction Cost Estimate
- Labor Materials Cost Estimator
- Masonry Estimating Sheet
- Sheet for Building Contractor
- Construction Schedule Bar chart
- General Cost Estimator Sheet
- General Construction Estimate
- Building and Road Estimating Sheet
- Detailed expense estimates
- Door and Window Takeoff Sheet
- General Construction Cost Estimating Sheet

In this civil engineering article, you will learn what points should be taken into consideration while checking column shuttering in construction site.
1. Verify the size of shuttering for column with adherence to drawing.
2. Verify the center lines of columns relating to nearby columns or as per drawing.
3. The column shuttering should be adequately strong to bear the strain of fresh concrete and placed in exact location all through concreting, specifically when vibrator is used.
4. To retain the concrete shuttering tightly in position with exact alignment, concrete starter alias “kicker” should be cast prior to fasten the shuttering and of similar concrete mix.
5. The starter should be sufficiently rigid to secure shuttering around it.
6. It is recommended to use plywood sheets or steel sheets fabricated with ample battens and stiffeners for column box or shuttering for column.
7. Always use water-based shuttering oil on the shutter to retain the good finished surface of the concrete. The shuttering oil facilitates detaching the column formwork safely once the concrete is solidified.
It also raises the numbers of shutter repetition, i.e. life of shuttering. Refrain from using oil or grease instead of shuttering oil. It will put a dark mark on the surface of the concrete. It becomes complicated to eliminate oil or grease from the construction joint and in future, the joint will be weak which may lead to formation of cracks in concrete.
8. Shuttering should be aligned perfectly to its verticality and diagonal.
Also Read: How to work out the shuttering area of column footing
It should be examined to maintain the correctness of dimensions. The shape of the column should be perfect and placed with good alignment to other adjoining columns, walls etc. It should be according to predetermined grid indicated in drawing.
9. Plumb the formwork both ways and support it with adaptable steel props or wooden prop. Make sure that the steel props are securely attached to the column formwork and the floor, and that correction for pushing and pulling is operational. The plumb should be examined repeatedly once the support is provided. Therefore, check the plumb of column shuttering with plumb bob.
10. The propping angle should remain 45 °to the floor.
11. It should be supported to props or ties prior to pouring the concrete in order that it can’t move horizontally or vertically throughout concreting.
12. Adequate quantity of clamps (shikanjas) should be attached to get rid of bulging of the column throughout concreting. It should be secured at a 0.60m (2’0″) spacing. Sometimes binding wires are applied instead of shikanjas, but when the size of columns is greater, they should not be used.
13. Verify the size of column according to drawing.
14. The space among the joint of shutters should be sealed to get rid of any leakage of cement slurry.
15. There should be proper space among the inner face of the shutter and reinforcement by fastening cover block as per drawing to safeguard the column from failure resulting from corrosion of bars.
16. Ensure that cover block applied for casting of column contains the similar grade as of concrete. They are not cracked and exactly placed and should not be affected throughout concreting operations.
At least 40 mm cover should be arranged in column. It is also based on fire resistance required of a building.
17. Allowable concreting level should be marked based on beam depth.
18. A hole is normally created at the bottom of formwork to eliminate debris, etc., prior to arrange the concrete. After cleansing the hole, it should be covered prior to start the concreting work.
19. For tall forms, it is recommended to arrange windows at proper level minimum one face to allow inspection, concrete placement and vibration.<

- Application of concrete calculator
- Roofing Calculator can streamline the roof estimating process
- House construction cost calculator
- Engineering column design excel spreadsheet
- Material Estimating Sheet with Excel
- Materials List and Cost Estimate Worksheet
- Concrete Slab Estimating Calculator Sheet
- Common types of foundations for buildings
- Online calculation of construction materials
- Estimating with Excel for the Small Contractor
- Concrete Beam Design Spreadsheet
- Virtual Construction Management app for construction
- Autodesk’s Project Skyscraper
- Reed Construction’s Reed Insight
- Manage your construction project documentation
- Costimator, the popular cost estimating software
- On Center Software for construction professionals
- Free Construction Estimating Software
- Plumbing Calc Pro
- Cost Estimate Worksheet
- HVAC Piping Quantity Takeoff Worksheet
- Construction Estimating Software Sheet
- Estimate Cost Templates
- Construction Punch List
- Construction cost estimating template consisting estimating basic
- Gantt Chart Template for Excel
- Download Civil Engineering Spreadsheets with Verification
- The Building Advisor Estimating and Budgeting Worksheet
- Spreadsheet for design of concrete bridge
- Construction Estimating Software Free








