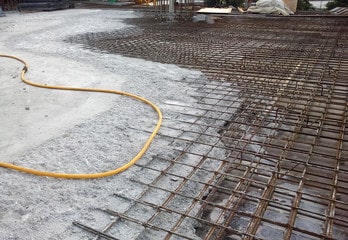Types of Construction Joints and Placing Tips
- Concrete Cost Estimator
- Concrete Continuous Footing
- Landscape Bidding and Estimating
- Construction Cost Estimating
- Concrete and steel cost estimation
- Construction Cost Estimate Breakdown
- Construction Estimating Worksheet
- Home Construction Cost Estimate
- Estimate Pricing Sheet
- Sheet for General Contractor
- Construction Cost Estimate
- Labor Materials Cost Estimator
- Masonry Estimating Sheet
- Sheet for Building Contractor
- Construction Schedule Bar chart
- General Cost Estimator Sheet
- General Construction Estimate
- Building and Road Estimating Sheet
- Detailed expense estimates
- Door and Window Takeoff Sheet
- General Construction Cost Estimating Sheet

Introduction Of Concrete Joints
Do you know about different types of concrete joints? There are mainly two types of concrete joints, namely concrete contractions joints and concrete expansion joints. Here we will learn about both of them and how to place them properly.
But why do we need concrete joints? As concrete could expand or contract due to a change in temperature, the formation of unwanted cracks can damage the structure. So, concrete joints can prevent those cracks that occur due to contraction or expansion. Now, let’s know about these concrete joints in detail, their application, and some placing tips.
Contraction Joints In Concrete
This type of concrete joints prevents common concrete problems. Concrete contraction joints are grooves in slabs that act as a vertical plane to stop spreading cracks and seepages to other parts of the concrete structure. This type of concrete joints is commonly used in the construction of pavement and highway.
Important Factors for Contraction Joints:
- One of the major factors in contraction joints is joint spacing. Usually, the space between joints is kept between 24-30 times the thickness of the slab.
- If the joint spacing exceeds 15 feet, it needs load transfer devices.
- The joints should be placed in such a way that it should produce nearly square panels. The panel length to width ratio should remain within 1.5 to 1.
- Another important thing that if there is a delay in sawing on the hardened surface, the chances of cracks will be higher.
Now, let’s know about the concrete expansion joints and the factors affecting these joints.
Expansion Joints In Concrete
This type of concrete joint prevents cracks formed due to the expansion of the concrete structures due to heat. Concrete expansion joints are useful to minimize cracks when the movement between structural members is restrained. These joints allow the concrete structures for thermal expansion and contraction.
- The number of joints is predefined for longer concrete structures.
- Temperature is the most important factor that can cause cracks in the concrete structures due to expansions.
- Complex building materials are required to withstand high temperatures.
Placing Tips For Concrete Joints
Here are some useful placing tips for concrete joints:
- The joint spacing should remain 24 to 36 times the thickness of the slab.
- Space should remain between 10 feet and 15 feet.
- Saw-cut joints need to be done within 4 to 12 hours after completion of concrete.
- Dry-cut joints need to be done within 1 to 4 hours of finishing.
- The material used for concrete joints must be flexible enough to absorb the load.
Conclusion
Hopefully, the above information has helped you to get some insights into the types of concrete joints. As mentioned above, concrete joints should be provided in concrete slabs; otherwise, it can create cracks during hot weather conditions. So, it’s important to provide joints in the concrete structures for strength and durability. Finally, don’t forget to share your opinions and suggestions in the comments box.
- Application of concrete calculator
- Roofing Calculator can streamline the roof estimating process
- House construction cost calculator
- Engineering column design excel spreadsheet
- Material Estimating Sheet with Excel
- Materials List and Cost Estimate Worksheet
- Concrete Slab Estimating Calculator Sheet
- Common types of foundations for buildings
- Online calculation of construction materials
- Estimating with Excel for the Small Contractor
- Concrete Beam Design Spreadsheet
- Virtual Construction Management app for construction
- Autodesk’s Project Skyscraper
- Reed Construction’s Reed Insight
- Manage your construction project documentation
- Costimator, the popular cost estimating software
- On Center Software for construction professionals
- Free Construction Estimating Software
- Plumbing Calc Pro
- Cost Estimate Worksheet
- HVAC Piping Quantity Takeoff Worksheet
- Construction Estimating Software Sheet
- Estimate Cost Templates
- Construction Punch List
- Construction cost estimating template consisting estimating basic
- Gantt Chart Template for Excel
- Download Civil Engineering Spreadsheets with Verification
- The Building Advisor Estimating and Budgeting Worksheet
- Spreadsheet for design of concrete bridge
- Construction Estimating Software Free









