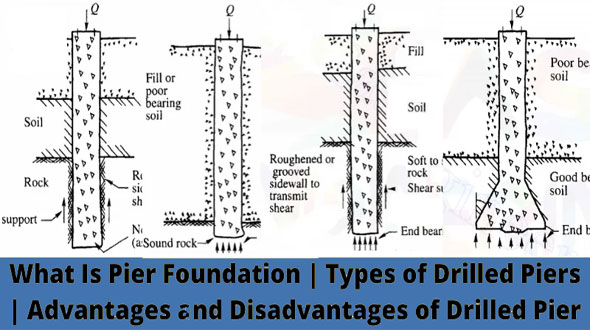How to Build a Pier and Beam Foundation
- Concrete Cost Estimator
- Concrete Continuous Footing
- Landscape Bidding and Estimating
- Construction Cost Estimating
- Concrete and steel cost estimation
- Construction Cost Estimate Breakdown
- Construction Estimating Worksheet
- Home Construction Cost Estimate
- Estimate Pricing Sheet
- Sheet for General Contractor
- Construction Cost Estimate
- Labor Materials Cost Estimator
- Masonry Estimating Sheet
- Sheet for Building Contractor
- Construction Schedule Bar chart
- General Cost Estimator Sheet
- General Construction Estimate
- Building and Road Estimating Sheet
- Detailed expense estimates
- Door and Window Takeoff Sheet
- General Construction Cost Estimating Sheet

A pier foundation is frequently used for building homes. A pier foundation comprises concrete piers that are placed deep into the ground to tolerate the weight of the structure.
The concrete and wooden posts are used to cover the concrete piers and along the tops of the posts there are horizontal wooden beams to form a bed on which the structure is constructed.
The pier foundation does not stand directly on the ground but instead normally elevated about 18 inches, developing a crawlspace underneath the home.
The pier foundations can be constructed easily and are inexpensive as compared to other foundation systems. It is best suited for smaller buildings but is not recommended for the homes constructed in earthquake and hurricanes prone areas as pier foundations are not set deep into the earth. Besides, the homes constructed over pier foundations are likely to form sagging and creaking floors.
Large-diameter The bored piles with large diameter are known as drilled piers, drilled shafts, and occasionally drilled caissons.
Types of Drilled Piers: Drilled piers are categorized as four types. The construction method is same for all but the differences are found in their design assumptions and in the mechanism of load transfer to the adjacent earth mass.
• Straight-Shaft End-Bearing Pier
• Straight-Shaft Side wall Shear Pier
• Straight-Shaft Pier With Both Sidewall Shera and End Bearing
• Underreamed or Belled Pier
Straight-Shaft End-Bearing Pier: Straight-shaft end-bearing piers are supported with end-bearing on strong soil, “hardpan” or rock. The overlapped soil is supposed to provide nothing to the support of the load enforced on the pier.
Straight-Shaft Side wall Shear Pier: Straight-shaft sidewall friction piers move across overburden soils that are supposed to bear none of the load and infiltrate far enough into a set bearing stratum to form design load capacity through side-wall friction among the pier and bearing stratum.
Also Read: Benefits of Pier and Beam Foundation
Straight-Shaft Pier With Both Sidewall Shera and End Bearing: The construction process is same for a combined straight shaft side-wall friction and end bearing piers but with both side-wall friction and end bearing assigned a role in bearing the design load.
When transferred into rock, this pier is described as a socketed pier or a “drilled pier with rock socket“.
Underreamed or Belled Pier: Belled or under reamed piers contain a bottom bell or underream figure. The maximum imposed load on the pier top is supposed to be borne by the base.
Benefits Drilled Pier Foundations:
• The piers with different lengths and sizes are built at the construction site.
• The construction process is very fast as the construction equipment is generally mobile.
• Due to the greater diameter of the shafts, proper inspection of drilled holes can be done.
• A single drilled pier foundation can bear very large loads and there is no need to use a pile cap.
• The drilled pier is suitable for different types of soil conditions.
• Modifications are made in the design criteria throughout the progress of a job
• Ground vibration generally found with driven piles does not exist in drilled pier construction
• Bearing strength is raised by underreaming the bottom (in non-caving materials)

- Application of concrete calculator
- Roofing Calculator can streamline the roof estimating process
- House construction cost calculator
- Engineering column design excel spreadsheet
- Material Estimating Sheet with Excel
- Materials List and Cost Estimate Worksheet
- Concrete Slab Estimating Calculator Sheet
- Common types of foundations for buildings
- Online calculation of construction materials
- Estimating with Excel for the Small Contractor
- Concrete Beam Design Spreadsheet
- Virtual Construction Management app for construction
- Autodesk’s Project Skyscraper
- Reed Construction’s Reed Insight
- Manage your construction project documentation
- Costimator, the popular cost estimating software
- On Center Software for construction professionals
- Free Construction Estimating Software
- Plumbing Calc Pro
- Cost Estimate Worksheet
- HVAC Piping Quantity Takeoff Worksheet
- Construction Estimating Software Sheet
- Estimate Cost Templates
- Construction Punch List
- Construction cost estimating template consisting estimating basic
- Gantt Chart Template for Excel
- Download Civil Engineering Spreadsheets with Verification
- The Building Advisor Estimating and Budgeting Worksheet
- Spreadsheet for design of concrete bridge
- Construction Estimating Software Free








