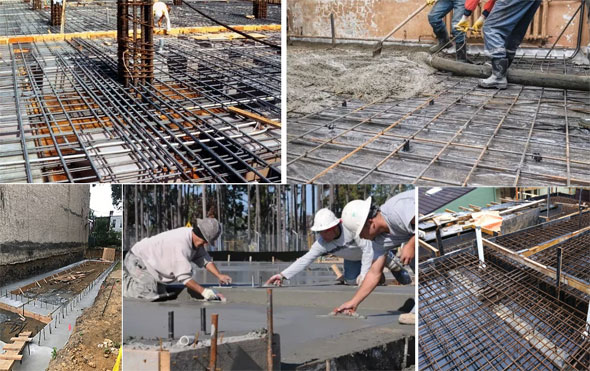Details Construction Process of Concrete Slab
- Concrete Cost Estimator
- Concrete Continuous Footing
- Landscape Bidding and Estimating
- Construction Cost Estimating
- Concrete and steel cost estimation
- Construction Cost Estimate Breakdown
- Construction Estimating Worksheet
- Home Construction Cost Estimate
- Estimate Pricing Sheet
- Sheet for General Contractor
- Construction Cost Estimate
- Labor Materials Cost Estimator
- Masonry Estimating Sheet
- Sheet for Building Contractor
- Construction Schedule Bar chart
- General Cost Estimator Sheet
- General Construction Estimate
- Building and Road Estimating Sheet
- Detailed expense estimates
- Door and Window Takeoff Sheet
- General Construction Cost Estimating Sheet

In building construction, the roof or slab for roof is considered one of the vital elements.
The slab is formed with different materials like cement, coarse aggregate, fine aggregate, steel bar, binding wire, water and shuttering materials (wooden planks, iron plates etc.)
The method for slab placement - The placement of RCC slab is performed in the following four phases:
1. Formwork or centering and shuttering
2. Bending and tying steel bars
Formwork: The formwork should be performed with adherence to IS : 14687-1999. The purpose of formwork or centering and shuttering is to hold back concrete. Besides, it supports the wet concrete unless it attains adequate strength to become self supporting.
Bending and tying steel bars: While designing the slab, it is taken into consideration that the concrete has good strength against compression but very weak strength against tension.
Therefore, the steel bars are arranged in slab to increase the safety of the structure against tensile stress.
Span of steel bars: The diameter of steel bars and its span in the RCC slab is measured with designing the slab on the basis of the load and span of the slab. Normally, the steel bars with diameter 12mm, 10mm and 8 mm are utilized in RCC slab depending on the length of span of the slab and in the same way span is provided from 4.5 inches to 6 inches in the main bars and 6 inches to 8 inches in the distribution bars.
Also Read: Learn the steps to work out the volume of concrete in slab and beam
Laying of cement concrete: Make walking on steel bars with placement of wooden plates so that no disturbance occurs in steel bars. Now, place the cement concrete mix according to design but now under the 1:2:4 ratio.
The mix should be applied mechanically and vibrated after laying the slab.
Curing: Once the RCC slab is laid, it should be cured for 28 days for attaining the full strength.

- Application of concrete calculator
- Roofing Calculator can streamline the roof estimating process
- House construction cost calculator
- Engineering column design excel spreadsheet
- Material Estimating Sheet with Excel
- Materials List and Cost Estimate Worksheet
- Concrete Slab Estimating Calculator Sheet
- Common types of foundations for buildings
- Online calculation of construction materials
- Estimating with Excel for the Small Contractor
- Concrete Beam Design Spreadsheet
- Virtual Construction Management app for construction
- Autodesk’s Project Skyscraper
- Reed Construction’s Reed Insight
- Manage your construction project documentation
- Costimator, the popular cost estimating software
- On Center Software for construction professionals
- Free Construction Estimating Software
- Plumbing Calc Pro
- Cost Estimate Worksheet
- HVAC Piping Quantity Takeoff Worksheet
- Construction Estimating Software Sheet
- Estimate Cost Templates
- Construction Punch List
- Construction cost estimating template consisting estimating basic
- Gantt Chart Template for Excel
- Download Civil Engineering Spreadsheets with Verification
- The Building Advisor Estimating and Budgeting Worksheet
- Spreadsheet for design of concrete bridge
- Construction Estimating Software Free








