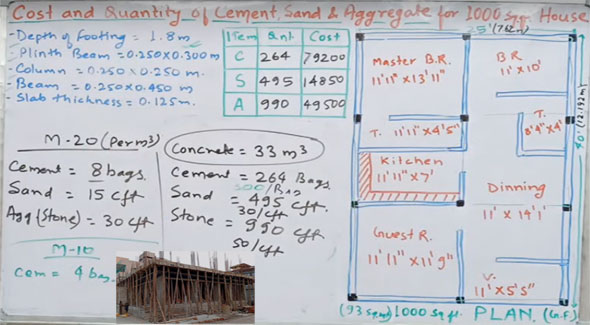Quantity of Materials for the Construction of Ground floor
- Concrete Cost Estimator
- Concrete Continuous Footing
- Landscape Bidding and Estimating
- Construction Cost Estimating
- Concrete and steel cost estimation
- Construction Cost Estimate Breakdown
- Construction Estimating Worksheet
- Home Construction Cost Estimate
- Estimate Pricing Sheet
- Sheet for General Contractor
- Construction Cost Estimate
- Labor Materials Cost Estimator
- Masonry Estimating Sheet
- Sheet for Building Contractor
- Construction Schedule Bar chart
- General Cost Estimator Sheet
- General Construction Estimate
- Building and Road Estimating Sheet
- Detailed expense estimates
- Door and Window Takeoff Sheet
- General Construction Cost Estimating Sheet

The ground floor construction as a section will comprise of the foundation, the footing course, the hardcore filling and the concrete slab.
The over site concrete functions as the barrier among the ground floor and the occupants of the room. It therefore resists the uprising of moisture or other forms of chemicals in the soil underneath. The footing course transfers the load of the floor securely to the foundation concrete. The hardcore filling functions as the solid base to obtain the concrete slab and retain it in position to get rid of any settlement.
The foundation concrete functions as the overall support and conductor of all loads to the natural ground. In this regard, the foundation concrete will make sure that the ground floor acts perfectly devoid of any failure.
The following materials are applied for construction of ground floor base area - Cement Concrete, Lime Concrete, Stones, Bricks.
This civil engineering article teaches you how to determine the quantity and cost of cement, sand and aggregates required for concreting work of ground floor in a 1000 square feet house.
The calculation is done based on the following data :-
Depth of footing for column = 1.8 meter
Size of plinth beam = 0.250 x 0.300 meter
Size of column = 0.250 x 0.250 meter
Size of beam = 0.250 x 0.450 meter (provided over the plinth beam on four sides of the slab)
Thickness of slab = 0.125 meter
Also Read: Some useful tips to work out the quantity of cement, sand & aggregate in concrete
After excavation, PCC work is started at base. The size of PCC is given as follow :-
PCC = 1 x 1 x 0.1 = 0.1 m3 (for one column)
As there are 12 columns, so 12 x 0.1 m3 = 0.243 m3 x 12 = 1.2 m3
The size of footing for first pedestal = 0.9 x 0.9 and height = 0.3
Now, RCC work for first pedestal = 0.9 x 0.9 x 0.3 = 0.243 m3
RCC work for second pedestal = 0.7 x 0.7 x 0.3 = 0.075 m3
RCC work for third pedestal = 0.5 x 0.5 x 0.3 = 0.075 m3
Now, the size of column = 0.25 x 0.25 x 0.9 = 0.056 m3
To learn the complete calculation process, go through the following video tutorial.
Video Source: Civil Engineer Deepak Kumar

- Application of concrete calculator
- Roofing Calculator can streamline the roof estimating process
- House construction cost calculator
- Engineering column design excel spreadsheet
- Material Estimating Sheet with Excel
- Materials List and Cost Estimate Worksheet
- Concrete Slab Estimating Calculator Sheet
- Common types of foundations for buildings
- Online calculation of construction materials
- Estimating with Excel for the Small Contractor
- Concrete Beam Design Spreadsheet
- Virtual Construction Management app for construction
- Autodesk’s Project Skyscraper
- Reed Construction’s Reed Insight
- Manage your construction project documentation
- Costimator, the popular cost estimating software
- On Center Software for construction professionals
- Free Construction Estimating Software
- Plumbing Calc Pro
- Cost Estimate Worksheet
- HVAC Piping Quantity Takeoff Worksheet
- Construction Estimating Software Sheet
- Estimate Cost Templates
- Construction Punch List
- Construction cost estimating template consisting estimating basic
- Gantt Chart Template for Excel
- Download Civil Engineering Spreadsheets with Verification
- The Building Advisor Estimating and Budgeting Worksheet
- Spreadsheet for design of concrete bridge
- Construction Estimating Software Free








