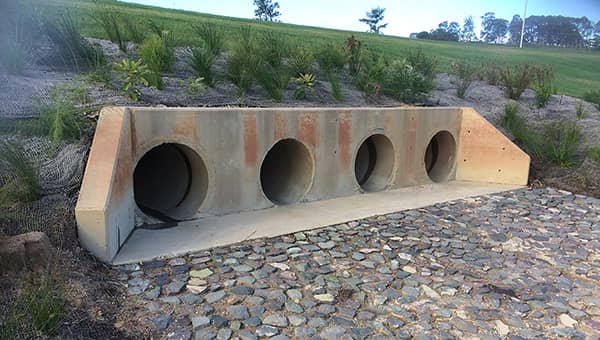Culvert Construction Details
- Concrete Cost Estimator
- Concrete Continuous Footing
- Landscape Bidding and Estimating
- Construction Cost Estimating
- Concrete and steel cost estimation
- Construction Cost Estimate Breakdown
- Construction Estimating Worksheet
- Home Construction Cost Estimate
- Estimate Pricing Sheet
- Sheet for General Contractor
- Construction Cost Estimate
- Labor Materials Cost Estimator
- Masonry Estimating Sheet
- Sheet for Building Contractor
- Construction Schedule Bar chart
- General Cost Estimator Sheet
- General Construction Estimate
- Building and Road Estimating Sheet
- Detailed expense estimates
- Door and Window Takeoff Sheet
- General Construction Cost Estimating Sheet

Introduction Of Culvert Construction
A culvert refers to a structure that facilitates the water to flow from one side to the other under a road, railroad, trail, or other similar impediment. A culvert is a tunnel that runs beneath the Reading Railroad and through which a stream flows. They are typically empty when discovered beneath highways. The culvert is ideal for limiting water flow in a regulated manner on a road.
How Deep Can You Bury A Culvert?
Cover the culvert with dirt to a depth of 12 inches, or 1/2 the diameter for bigger culverts. A 36-inch culvert, for instance, should contain a soil cover of at least 18 inches in depth.
How Long Does A Culvert Last?
Culvert construction should be built to last for at least 100 years, with the purpose of being structurally solid. Due to habitat damage or loss, a failing culvert in an environmentally sensitive region could devastate native flora and fauna.
What Do You Mean By Slab Culvert?
Slab culverts are a form of culvert that can be three-sided or just a slab of concrete. On both sides, it is imbedded in the dirt. The slab acts as a bridge across the gap.
How Do You Calculate Culvert Size?
To calculate the rough diameter of pipe required to pass the average storm, multiply the average depth by the average breadth. Divide by four to get the cross-sectional area. Without employing a pipe taller than the average depth, the diameter of the pipe(s) utilised must add up to the total diameter required.
What Sizes Do Culverts Come In?
Culvert sizes are available in standard lengths of 10, 12, and 20 feet, as well as custom lengths of 14 and 16 feet. Culverts come in two types: solid and perforated.
Components Of Culvert
Different parts make up different types of culverts. The following are some of the most important elements of a culvert:
-
Pavement
-
Road Embankment
-
Headwall
-
Wingwall
-
Apron
-
Crown
-
Culvert Pipe
-
Culvert Inlet
-
Culvert Outlet
-
Culvert Foundation
Culvert Materials
Corrugated material, plain or reinforced concrete, vitrified clay, cast iron, plastic, high density polyethylene are all common culvert materials.
Types Of Culvert
Culverts come in a variety of shapes and sizes, including circular, elliptical, flat-bottomed, pear-shaped, and box-like designs. Culverts are classified according to their load and water flow capacity, longevity, and bedding and backfill installation. Hydraulic, upstream elevation, roadway height, and other circumstances all play a role in determining the kind.
The many types of culverts are as follows:
-
Pipe culvert (single or multiple)
-
Pipe-Arch culvert (single or multiple)
-
Box culvert (single or multiple)
-
Arch culvert
-
Bridge culvert
-
Metal box culvert
How Are Culverts Constructed?
They are frequently pre-fabricated and are built with pipes, reinforced concrete, or other materials which are placed inside the surrounding landscape to develop a bridge-like structure to facilitate stable and proper flow of water under an obstacle like a road, reducing flooding and erosion.
Culvert Construction Procedure:
-
Pipes in stock size are used for narrow apertures, with pipe arch as an alternative where head room is limited.
-
For moderately sized apertures, a pipe and box culvert will suffice.
-
Single or triple span box culverts are commonly employed for bigger openings. Although one or more RCC pipes with a large diameter are desired.
-
Where the foundation is non-erodible and a paved floor is not required, bridge culverts substitute box culverts.
-
In general, material selection and type are influenced by cost, structural location, skilled labour availability, and schedule constraints.
-
The head walls of the culvert are located upstream, and the end walls are located downstream.
-
Head walls appropriately direct flow into the culvert, while end walls serve as a transition from the culvert bank to the main channel. Both keep the embankment from being washed away by floodwaters.
Image Source : https://mes100.com/
- Application of concrete calculator
- Roofing Calculator can streamline the roof estimating process
- House construction cost calculator
- Engineering column design excel spreadsheet
- Material Estimating Sheet with Excel
- Materials List and Cost Estimate Worksheet
- Concrete Slab Estimating Calculator Sheet
- Common types of foundations for buildings
- Online calculation of construction materials
- Estimating with Excel for the Small Contractor
- Concrete Beam Design Spreadsheet
- Virtual Construction Management app for construction
- Autodesk’s Project Skyscraper
- Reed Construction’s Reed Insight
- Manage your construction project documentation
- Costimator, the popular cost estimating software
- On Center Software for construction professionals
- Free Construction Estimating Software
- Plumbing Calc Pro
- Cost Estimate Worksheet
- HVAC Piping Quantity Takeoff Worksheet
- Construction Estimating Software Sheet
- Estimate Cost Templates
- Construction Punch List
- Construction cost estimating template consisting estimating basic
- Gantt Chart Template for Excel
- Download Civil Engineering Spreadsheets with Verification
- The Building Advisor Estimating and Budgeting Worksheet
- Spreadsheet for design of concrete bridge
- Construction Estimating Software Free









