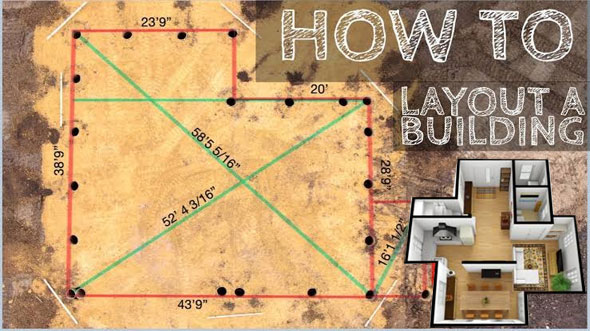Building Line Construction
- Concrete Cost Estimator
- Concrete Continuous Footing
- Landscape Bidding and Estimating
- Construction Cost Estimating
- Concrete and steel cost estimation
- Construction Cost Estimate Breakdown
- Construction Estimating Worksheet
- Home Construction Cost Estimate
- Estimate Pricing Sheet
- Sheet for General Contractor
- Construction Cost Estimate
- Labor Materials Cost Estimator
- Masonry Estimating Sheet
- Sheet for Building Contractor
- Construction Schedule Bar chart
- General Cost Estimator Sheet
- General Construction Estimate
- Building and Road Estimating Sheet
- Detailed expense estimates
- Door and Window Takeoff Sheet
- General Construction Cost Estimating Sheet

In this exclusive civil engineering article, you will be familiar with step-by-step building layout methods based on building layout plans.
Similar types of building layout methods are recommended for application at the time of laying out anything like sidewalk, house, garden, fencing, etc.
Building Layout is the method of delivering architectural proposals from drawings into the ground. It sets out the location points for site boundaries, foundations, columns, center-lines of walls and other essential structural components. Besides, it sets out the proper extent, angle, and level of the building. The entire structure is situated and constructed based on the initial setting out.
A perfect building layout is a basic part of the construction works. Any error should be identified earlier as the process can be costly & laborious to rectify the errors later on.
Building layout is normally started once the site puts through a condition survey and desk study, and there is not any debris, unnecessary vegetation or obstructions.
Works required for retaining proper levels should also be finished before the start of the layout process.
The location and placement of the structure are normally given in the architect's or engineer’s drawings and there should be a proper explanation on how the layout should be arranged.
Also Read: Steps to layout footing at construction site
With controlling dimensions and references on the plans the positioning of the building & its foundation is determined. These range from overall length and width, distances to road center-lines and other structures, internal structural measurements, approaches and rights-of-way and so on.
Then, the controlling points of the structure should be marked to facilitate the construction team to easily recognize them. It normally comprises marking the building’s corners, horizontal and vertical positions with stakes, batter boards with string lines, drill holes, cut-and-fill notations, and other methods.
To get more details on building layout process, go through the following exclusive civil engineering video tutorial.
Video Source: RR Buildings

- Application of concrete calculator
- Roofing Calculator can streamline the roof estimating process
- House construction cost calculator
- Engineering column design excel spreadsheet
- Material Estimating Sheet with Excel
- Materials List and Cost Estimate Worksheet
- Concrete Slab Estimating Calculator Sheet
- Common types of foundations for buildings
- Online calculation of construction materials
- Estimating with Excel for the Small Contractor
- Concrete Beam Design Spreadsheet
- Virtual Construction Management app for construction
- Autodesk’s Project Skyscraper
- Reed Construction’s Reed Insight
- Manage your construction project documentation
- Costimator, the popular cost estimating software
- On Center Software for construction professionals
- Free Construction Estimating Software
- Plumbing Calc Pro
- Cost Estimate Worksheet
- HVAC Piping Quantity Takeoff Worksheet
- Construction Estimating Software Sheet
- Estimate Cost Templates
- Construction Punch List
- Construction cost estimating template consisting estimating basic
- Gantt Chart Template for Excel
- Download Civil Engineering Spreadsheets with Verification
- The Building Advisor Estimating and Budgeting Worksheet
- Spreadsheet for design of concrete bridge
- Construction Estimating Software Free








