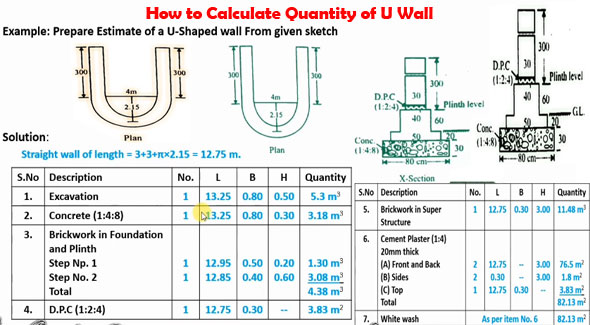U-shaped Brick Wall Estimate
- Concrete Cost Estimator
- Concrete Continuous Footing
- Landscape Bidding and Estimating
- Construction Cost Estimating
- Concrete and steel cost estimation
- Construction Cost Estimate Breakdown
- Construction Estimating Worksheet
- Home Construction Cost Estimate
- Estimate Pricing Sheet
- Sheet for General Contractor
- Construction Cost Estimate
- Labor Materials Cost Estimator
- Masonry Estimating Sheet
- Sheet for Building Contractor
- Construction Schedule Bar chart
- General Cost Estimator Sheet
- General Construction Estimate
- Building and Road Estimating Sheet
- Detailed expense estimates
- Door and Window Takeoff Sheet
- General Construction Cost Estimating Sheet

This civil engineering tutorial video will teach you how to make calculation for a U-shaped wall from the drawing provided.
Suppose, the lengths of both the sides are taken as 300 cm or 3 cm.
Radius up to center of the wall is taken as 2.15m
Initially, it is required to determine the length of any straight wall as follow :-
3+3+πx2.15 = 12.75 meter (here, r or radius = 2.15)
To construct the wall, the following activities should be performed :-
Excavation :-
L = 13.25, B = 0.80, H = 0.50
The breadth of concrete is taken as 80 cm
The breadth of the wall is taken as 30 cm
So, 80 – 30 = 50 cm = 0.5m
Now, add this with length of the straight wall as follow :-
12.75 m + 0.5 m = 13.25
So, the length of the excavation becomes = 13.25 m
The height of the excavation is taken from ground level to underneath. The height is taken as 0.50 m
Now, the quantity of the excavation work is determined as follow :-
Length x Breadth x Height = 13.25 x 0.80 x 0.50 = 5.3 m3
The second step is to pour concrete :-
The dimension of the concrete is same as above. The height is taken as 0.30 m
Also Read: Process for calculating the total numbers of bricks in a wall
Now, the quantity of concrete is determined as follow :-
Length x Breadth x Height = 13.25 x 0.80 x 0.30 = 3.18 m3
The next step is foundation brickwork & plinth brickwork.
Now total depth = 80 cm
Depth of brickwork = 30 cm
So, 80 – 50 = 30 cm or 0.30 meter
Now, this should be deducted from the length of the concrete.
So, Length of the brickwork = 13.25 – 0.30 = 12.95 meter
The breadth and height are given as 50 cm and 20 cm or 0.50 m or 0.20 m
The total quantity of the brickwork is determined as follow :-
Length x Breadth x Height = 12.95 x 0.50 x 0.20 = 1.30 m3
Now, determine the plinth brickwork as follow :-
Total depth = 80 cm
Depth of brickwork up to plinth level = 40 cm
So, 80 – 40 = 40 cm = 0.40 m
Now, this should be deducted from the length of the concrete.
So, Length of the brickwork in plint = 13.25 – 0.400 = 12.85 meter
So, total length = 1.30 + 3.08 = 4.38 m3
So, total brickwork in foundation = 4.38 m3
Now, next step is DPC work. It is equivalent to wall i.e. it is provided up to the length & breadth of the wall.
The length of the wall is given as 12.75 m and breadth is given as 0.30 m
So, the quantity of DPC = 12.75 x 0.30 = 3.83 m2
To get more details, go through the following video tutorial.
Video Source: Civil Engineering

- Application of concrete calculator
- Roofing Calculator can streamline the roof estimating process
- House construction cost calculator
- Engineering column design excel spreadsheet
- Material Estimating Sheet with Excel
- Materials List and Cost Estimate Worksheet
- Concrete Slab Estimating Calculator Sheet
- Common types of foundations for buildings
- Online calculation of construction materials
- Estimating with Excel for the Small Contractor
- Concrete Beam Design Spreadsheet
- Virtual Construction Management app for construction
- Autodesk’s Project Skyscraper
- Reed Construction’s Reed Insight
- Manage your construction project documentation
- Costimator, the popular cost estimating software
- On Center Software for construction professionals
- Free Construction Estimating Software
- Plumbing Calc Pro
- Cost Estimate Worksheet
- HVAC Piping Quantity Takeoff Worksheet
- Construction Estimating Software Sheet
- Estimate Cost Templates
- Construction Punch List
- Construction cost estimating template consisting estimating basic
- Gantt Chart Template for Excel
- Download Civil Engineering Spreadsheets with Verification
- The Building Advisor Estimating and Budgeting Worksheet
- Spreadsheet for design of concrete bridge
- Construction Estimating Software Free








