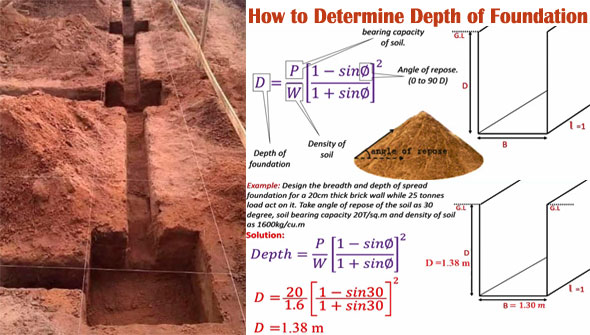Rule of Thumb for Foundation Depth
- Concrete Cost Estimator
- Concrete Continuous Footing
- Landscape Bidding and Estimating
- Construction Cost Estimating
- Concrete and steel cost estimation
- Construction Cost Estimate Breakdown
- Construction Estimating Worksheet
- Home Construction Cost Estimate
- Estimate Pricing Sheet
- Sheet for General Contractor
- Construction Cost Estimate
- Labor Materials Cost Estimator
- Masonry Estimating Sheet
- Sheet for Building Contractor
- Construction Schedule Bar chart
- General Cost Estimator Sheet
- General Construction Estimate
- Building and Road Estimating Sheet
- Detailed expense estimates
- Door and Window Takeoff Sheet
- General Construction Cost Estimating Sheet

The purpose of the foundation of a building is to provide support to the structure that is situated over the ground. Foundations are always grooved into the soil, underneath the frost level, to make sure that no movement or shifting of a structure occurs.
Foundations should be level properly to bear the weight of a structure for a prolonged period. For this purpose, the larger bases known as footers are dug deep into the ground to give adequate support to the foundations. The depth and width of its foundation are dependent on the footers of a building.
While making the design of any building, the most vital factor is to retain the proper depth of foundation for a building structure.
In the following civil engineering tutorial, you will learn how to calculate the exact depth of the foundation for a building.
Prior to work out the depth of shallow foundation, the following factors should be taken into consideration :-
1. Foundation should be arranged at such a depth to keep it safe against damages caused by swelling, shrinkage or freezing of sub soil.
2. There should be sufficient bearing strength of soil underneath the foundation to bear the load generating from foundation.
3. In case, the foundation is provided on cohesive soil then the settlement as a result of consolidation should not be excessive.
4. The foundation should not be placed on loose or disturbed soils which may corrode by wind or flood.
5. If possible, the foundation should be arranged over the ground water table to avoid cost of pumping as well as instability of soil caused by leakage of water into the bottom of an excavation.
6. Examine the foundation soil properly to get details about its physical and chemical properties, since existence of sulphate can make the foundation weak.
The minimum depth of shallow foundation for a soil is measured with the following formula known as Rankine’s Formula.
Dmin = (q/g) * [(1 – sinØ) / (1 + sinØ)]2
Here,
Dmin denotes minimum depth of foundation in m
Also Read: Some useful guidelines on the construction of RCC foundation
g denotes density of unit weight of soil in kN/m3
Ø denotes angle of repose in degrees
q denotes intensity of load or safe bearing strength of soil in kN/m2
CALCULATION PROCESS
Work out the minimum depth necessary for a foundation to pass on a pressure 55 kN/m2 in a cohesionless soil with density 16 kN/m3 and angle of repose 200?
The calculation is done based on the following data:
Intensity of pressure (q) = 55 kN/m2
Density of soil (g) = 16 kN/m3
Angle of repose (Ø) = 200
Calculation
Minimum depth of foundation, in accordance with Rankine,
Dmin = (q/g) * [(1 – sinØ) / (1 + sinØ)]2
Dmin = (55/16) * [(1 – sin200) / (1 + sin200)]2
Dmin = 0.82 m
In order to calculate the breadth of foundation, go through the following video tutorial presented by the renowned engineer S.L.Khan.
Video Source: SL Khan

- Application of concrete calculator
- Roofing Calculator can streamline the roof estimating process
- House construction cost calculator
- Engineering column design excel spreadsheet
- Material Estimating Sheet with Excel
- Materials List and Cost Estimate Worksheet
- Concrete Slab Estimating Calculator Sheet
- Common types of foundations for buildings
- Online calculation of construction materials
- Estimating with Excel for the Small Contractor
- Concrete Beam Design Spreadsheet
- Virtual Construction Management app for construction
- Autodesk’s Project Skyscraper
- Reed Construction’s Reed Insight
- Manage your construction project documentation
- Costimator, the popular cost estimating software
- On Center Software for construction professionals
- Free Construction Estimating Software
- Plumbing Calc Pro
- Cost Estimate Worksheet
- HVAC Piping Quantity Takeoff Worksheet
- Construction Estimating Software Sheet
- Estimate Cost Templates
- Construction Punch List
- Construction cost estimating template consisting estimating basic
- Gantt Chart Template for Excel
- Download Civil Engineering Spreadsheets with Verification
- The Building Advisor Estimating and Budgeting Worksheet
- Spreadsheet for design of concrete bridge
- Construction Estimating Software Free








