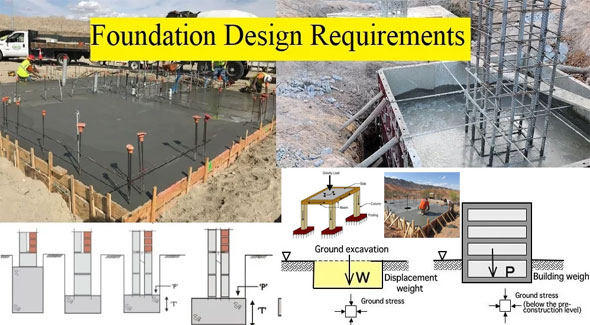Foundation Design Steps
- Concrete Cost Estimator
- Concrete Continuous Footing
- Landscape Bidding and Estimating
- Construction Cost Estimating
- Concrete and steel cost estimation
- Construction Cost Estimate Breakdown
- Construction Estimating Worksheet
- Home Construction Cost Estimate
- Estimate Pricing Sheet
- Sheet for General Contractor
- Construction Cost Estimate
- Labor Materials Cost Estimator
- Masonry Estimating Sheet
- Sheet for Building Contractor
- Construction Schedule Bar chart
- General Cost Estimator Sheet
- General Construction Estimate
- Building and Road Estimating Sheet
- Detailed expense estimates
- Door and Window Takeoff Sheet
- General Construction Cost Estimating Sheet

There should be proper design requirements for foundation structure to improve its functionality and fulfills its purpose.
As for example, it should have sufficient strength to reduce differential settlement as well as capability to provide strong support and transmit combination of different loads like dead load, live load, environmental load, and exceptional loads like strong earthquakes to the subsurface soil layer.
The settlement of foundation should be kept within allowable limit indicated by relevant standards to resist structural damage or dysfunction of the building. Besides, the foundation should be sufficiently deep to get rid of the detrimental ground movements like shrinking, swelling, and freezing. Besides, it should contain enough safety factors against forces which are likely to overturn and/or slide the foundation structure.
Furthermore, due to the fact that it is in direct contact with soil, the foundation should have the capability to resist the attacks of destructive agents in subsurface soil since the foundation gets in touch directly with the soil.
Finally, the foundation normally retains the structure up in order that it can’t sink in the supporting ground.
Foundation Design Requirements:
1. The foundation, along with the underlying soil and rock, should be protected from a structural failure that leads to collapse. As for instance, the foundation for a skyscraper should sustain the extreme weight of the building over on a comparatively narrow base devoid of the risk of overturning.
Also Read: Download spreadsheet for Shallow Foundation Design
2. Throughout the life span of the building, the foundation should not be set in a manner so that the structure or its functionality is damaged.
3. It should be sufficiently inflexible to reduce differential settlement particularly when superimposed loads are disbursed unequally.
4. The foundation should function well both technically and economically and the construction process should not provide any undesirable effects on adjoining property.
5. The foundation should have the capacity to securely support and transmit combined dead loads, live loads, horizontal loads like wind and earthquake to subsurface soil.
6. The foundation should be sufficiently deep to resist overturning, and safeguard the building from damage or distress resulting from swelling or shrinkage of the subsoil. Soil bearing strength should be good at sufficient depth.
7. Foundation structure should be properly designed to provide sufficient safety from extreme future loads like example earthquake and overloading.
8. It should protect chemicals attack in soil. Different types of damaging materials like sulfates may exist in groundwater and soil which can damage concrete foundation.
Normally, sulphate attack is offset with sulphate resisting cement, but still adequate protection should be taken while arranging the concrete, by vibrating and curing.

- Application of concrete calculator
- Roofing Calculator can streamline the roof estimating process
- House construction cost calculator
- Engineering column design excel spreadsheet
- Material Estimating Sheet with Excel
- Materials List and Cost Estimate Worksheet
- Concrete Slab Estimating Calculator Sheet
- Common types of foundations for buildings
- Online calculation of construction materials
- Estimating with Excel for the Small Contractor
- Concrete Beam Design Spreadsheet
- Virtual Construction Management app for construction
- Autodesk’s Project Skyscraper
- Reed Construction’s Reed Insight
- Manage your construction project documentation
- Costimator, the popular cost estimating software
- On Center Software for construction professionals
- Free Construction Estimating Software
- Plumbing Calc Pro
- Cost Estimate Worksheet
- HVAC Piping Quantity Takeoff Worksheet
- Construction Estimating Software Sheet
- Estimate Cost Templates
- Construction Punch List
- Construction cost estimating template consisting estimating basic
- Gantt Chart Template for Excel
- Download Civil Engineering Spreadsheets with Verification
- The Building Advisor Estimating and Budgeting Worksheet
- Spreadsheet for design of concrete bridge
- Construction Estimating Software Free








