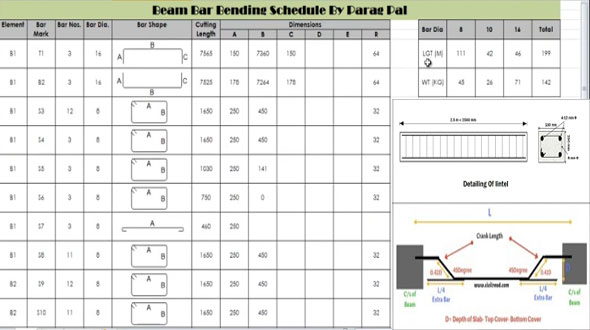Guidelines to Prepare BBS of Beam
- Concrete Cost Estimator
- Concrete Continuous Footing
- Landscape Bidding and Estimating
- Construction Cost Estimating
- Concrete and steel cost estimation
- Construction Cost Estimate Breakdown
- Construction Estimating Worksheet
- Home Construction Cost Estimate
- Estimate Pricing Sheet
- Sheet for General Contractor
- Construction Cost Estimate
- Labor Materials Cost Estimator
- Masonry Estimating Sheet
- Sheet for Building Contractor
- Construction Schedule Bar chart
- General Cost Estimator Sheet
- General Construction Estimate
- Building and Road Estimating Sheet
- Detailed expense estimates
- Door and Window Takeoff Sheet
- General Construction Cost Estimating Sheet

Bar bending schedule refers to an important structural working document that correctly provides the disposition, bending shape, and total length of all the reinforcements found in the structural drawing along with the quantity.
It stands for the bar mark from structural detailing drawing that is transmitted to the bar bending schedule. Generally, the reinforcements are measured depending on their unit mass.
While preparing the Bar Bending Schedule for beams, the amount of necessary steel require should be calculated first i.e no. of bar for each member and the total No. of members for each of the bar shapes.
Instructions for creating BBS :-
Curtail Bar (Bottom Extra): Curtailment means a theoretical point where some of the reinforcement is cut-off along the span of the beam where the bending moment is less, provided that the remaining reinforcement has the ability to support the reduced bending moment.
The extra bar along with the main bar of bottom reinforcement in the center of the beam can withstand the bending moment.
Curtail Bar
HOOK LENGTH:
The hook means the extra length provided at the 4th corner of a stirrup with the intention that the stirrup preserves its shape.
Generally, the length of hook is taken as 10 D (for bars with diameter exceeding or equivalent to 8 mm)
Hook Length
d = Diameter of stirrup
Is code recommends,
Minimum hook length = 75mm
Deduction for Elongation
Also Read: Detailed guidelines to create BBS of a cantilever beam in excel
135 Degree – 3d
90 degree = 2 d
45 Degree – 1d
Example :-
The total length of stirrups = Total length of the bar + 2 x hook length (for two hooks)
= L + 2 x 10 d -Deduction
= L + 20 d – Deduction
Here L denotes length of the bar for stirrup.
DEVELOPMENT LENGTH: The development length means the length of the bar necessary for transmitting the stress into the concrete. The development length (Ld) of a bar is measured in the following way :-
Development Length in tension
Where d denotes diameter of the bar.
σs = stress in the bar at the section considered as design load.
τbd = Design bond stress.
LAP LENGTH:
Lap length is another vital term in the reinforcement.
Lap Length
Lapping is explained as the overlapping of two bars side by side to up to the design length .
Lap length for tension members = 40 d
Lap length for compression members = 50 d.
Here, d denotes Diameter of bars.
CRANK LENGTH: Bars are bent adjacent to the support at an angle of 45°. The angle of bend remains 30° in shallow beams. The objective of bend near the support is initially to withstand the negative bending moment produced in the region of the support and then to withstand the shear force that is higher at the support.
Crank Bar in Beam
Crank bars are found in beams and slabs :-
To workout the crank length, the following formula is used
0.42 D
Here D denotes clear height of the bar = Thickness of slab – (Top cover + Bottom cover) – Diameter of the bar
In this regard, a useful video tutorial is presented by the renowned engineer Parag Pal. In this video, you can learn how to use the excel sheet for preparing the BBS work of beam.
Watch the video:
Download the excel sheet from the following link. www.civilnotess.com

- Application of concrete calculator
- Roofing Calculator can streamline the roof estimating process
- House construction cost calculator
- Engineering column design excel spreadsheet
- Material Estimating Sheet with Excel
- Materials List and Cost Estimate Worksheet
- Concrete Slab Estimating Calculator Sheet
- Common types of foundations for buildings
- Online calculation of construction materials
- Estimating with Excel for the Small Contractor
- Concrete Beam Design Spreadsheet
- Virtual Construction Management app for construction
- Autodesk’s Project Skyscraper
- Reed Construction’s Reed Insight
- Manage your construction project documentation
- Costimator, the popular cost estimating software
- On Center Software for construction professionals
- Free Construction Estimating Software
- Plumbing Calc Pro
- Cost Estimate Worksheet
- HVAC Piping Quantity Takeoff Worksheet
- Construction Estimating Software Sheet
- Estimate Cost Templates
- Construction Punch List
- Construction cost estimating template consisting estimating basic
- Gantt Chart Template for Excel
- Download Civil Engineering Spreadsheets with Verification
- The Building Advisor Estimating and Budgeting Worksheet
- Spreadsheet for design of concrete bridge
- Construction Estimating Software Free








