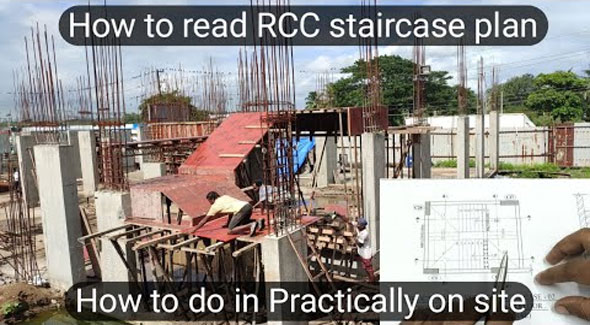Actual Stair Reinforcement
- Concrete Cost Estimator
- Concrete Continuous Footing
- Landscape Bidding and Estimating
- Construction Cost Estimating
- Concrete and steel cost estimation
- Construction Cost Estimate Breakdown
- Construction Estimating Worksheet
- Home Construction Cost Estimate
- Estimate Pricing Sheet
- Sheet for General Contractor
- Construction Cost Estimate
- Labor Materials Cost Estimator
- Masonry Estimating Sheet
- Sheet for Building Contractor
- Construction Schedule Bar chart
- General Cost Estimator Sheet
- General Construction Estimate
- Building and Road Estimating Sheet
- Detailed expense estimates
- Door and Window Takeoff Sheet
- General Construction Cost Estimating Sheet

RCC structure is formed with several building components like footings, columns, beams, slabs, staircase etc. These components are reinforced with steel to enhance the longevity of the structure. Staircase is considered as one of the most vital elements in a RCC structure.
Standard Stair Detail:
Any well planned stair should contains the following standards for smooth, quick and secure ascent/descent.
1. Location: The location of the staircase should be perfect in order to maintain adequate light and ventilation with free access from all the rooms.
2. Stair width: Though it differs with situation but there should be the standard recommended dimensions depending on the types of the buildings.
3. Length of flight: A flight should contain not lower than three risers and not in excess of 16 risers.
4. Pitch of stair: Stairs should be pitched from 15 degrees to 55 degrees; but recommended angle should be kept among 25 to 40 degrees. Pitch of long should be flattened with landings.
5. Headroom: Lowest Clearance from tread to the soffit of stair over (exact vertical measurement) should be retained as 2.1m.
6. Materials: Strong resistance capacity against fire as far as possible.
7. Baluster: Open well stairs should contain it get rid of any accidents.
8. Guarding: Stairs specifically in domestic premises should have guarding to one or both sides by means of a bannister i.e. an assembly of uprights and a handrail.
9. Landing: Width of the landing should not below the stair flight at any situation.
Also Read: Some useful guidance to place reinforcement in RCC staircase
The quantity of materials for staircase can be calculated as follow :-
1. Volume of cement = 1/7 x Dry volume = 1/7 x 159 = 22.66 cubic feet....
2. Volume of Sand = 2/7 x Dry volume = 2/7 x 159 = 45 cubic feet.
3. Volume of Aggregate = 4/7 x Dry volume = 4/7 x 159 = 91 cubic feet.
The plans for RCC staircase should be accurate and proper. But the most important factor is to properly read these plans. So, there should proper knowledge regarding the main symbols and signs in the plans.
In the following civil engineering tutorial, you will get some vital information about how to read RCC staircase plan practically on the construction site.
Video Source: ENGINEERING TACTICS

- Application of concrete calculator
- Roofing Calculator can streamline the roof estimating process
- House construction cost calculator
- Engineering column design excel spreadsheet
- Material Estimating Sheet with Excel
- Materials List and Cost Estimate Worksheet
- Concrete Slab Estimating Calculator Sheet
- Common types of foundations for buildings
- Online calculation of construction materials
- Estimating with Excel for the Small Contractor
- Concrete Beam Design Spreadsheet
- Virtual Construction Management app for construction
- Autodesk’s Project Skyscraper
- Reed Construction’s Reed Insight
- Manage your construction project documentation
- Costimator, the popular cost estimating software
- On Center Software for construction professionals
- Free Construction Estimating Software
- Plumbing Calc Pro
- Cost Estimate Worksheet
- HVAC Piping Quantity Takeoff Worksheet
- Construction Estimating Software Sheet
- Estimate Cost Templates
- Construction Punch List
- Construction cost estimating template consisting estimating basic
- Gantt Chart Template for Excel
- Download Civil Engineering Spreadsheets with Verification
- The Building Advisor Estimating and Budgeting Worksheet
- Spreadsheet for design of concrete bridge
- Construction Estimating Software Free








