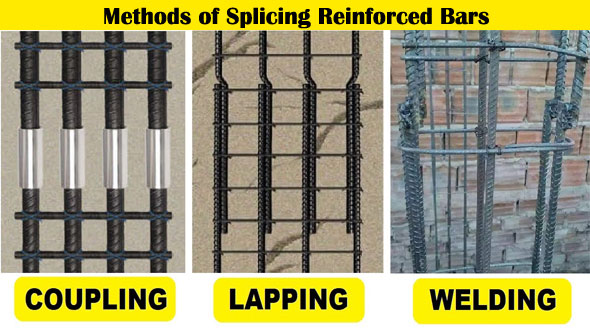Rebar Coupler vs Lapping
- Concrete Cost Estimator
- Concrete Continuous Footing
- Landscape Bidding and Estimating
- Construction Cost Estimating
- Concrete and steel cost estimation
- Construction Cost Estimate Breakdown
- Construction Estimating Worksheet
- Home Construction Cost Estimate
- Estimate Pricing Sheet
- Sheet for General Contractor
- Construction Cost Estimate
- Labor Materials Cost Estimator
- Masonry Estimating Sheet
- Sheet for Building Contractor
- Construction Schedule Bar chart
- General Cost Estimator Sheet
- General Construction Estimate
- Building and Road Estimating Sheet
- Detailed expense estimates
- Door and Window Takeoff Sheet
- General Construction Cost Estimating Sheet

Welding: Welding reinforcement provides benefits over traditional tying. Welds maintain rigid connections to keep the reinforcement tight while handling of the reinforcement or arranging the concrete.
They are useful for pre-assembled reinforcement cages like piles, diaphragm walls, columns and beams. Welding offers excellent structural integrity, producing joints with very high efficiencies.
Welding is done distantly in hazardous environments ranging from underwater, in areas of radiation, in exterior space.
Welding offers the following disadvantages:
1. It precludes disassembly.
2. The requirement for heat in making several welds dislocates the base material microstructure and deteriorate the properties. Unbalanced heat input can result in distortion or the opening of residual stresses that can create various issues.
Lapping: Lapping plays an important role for reinforcement. It is generally performed to expand the length of bar. While arranging the steel in RC structure, when the necessary length of a bar is insufficient to produce a design length, then lapping is provided.
Lapping signifies overlapping of two bars side by side to attain the required design length.
The lapping is useful for short dia like 8, 10, 12, 16 but for higher dia, the cost will be increased for extra steel bars.
For RCC structures, when the length of reinforcement bars should be expanded, splicing is applied to attach two reinforcement bars for transmitting the forces to the joined bar.
Lap splices are not recommended for the bars with 36 mm dia, for larger diameters, bars are welded. When the welding is not possible, lapping of bars greater than 36 mm is allowed. In this situation, extra spirals are arranged around the lapped bars.
Also Read: Reinforcement Concrete Column
Given below, some disadvantages of lapping:
1. The lapping is time-intensive regarding the design and installation and results in greater congestion inside the concrete due to the application of increased amount of rebar.
2. Lapping doubles the percentage of steel/concrete and makes issue at the time of arranging the bar and during concrete consolidation.
3. Lap splices are based on concrete for strength and consequently lack structural integrity and continuity in construction.
Couplers: The purpose of couplers is to create a direct connection among the ends of the bars. It is cost-effective for large bar diameters.
The couplers offers the following benefits:
1. Couplers which are specifically threaded can streamline the design and construction of the reinforced concrete structure and minimize the amount of required reinforcement.
2. The objective of coupler system is to attach two pieces of rebar jointly in the field rapidly and easily.
3. Mechanical splicing can retain the continuity of load path in reinforcement devoid of the condition of concrete. With mechanical butt splices, rebar with larger diameter can be used in a smaller column and the congestion is reduced.
4. Reduced column size leads to a more efficient optimum utilization of floor space and it is very effective for cost reduction and design consideration.
To get more details, go through the following exclusive video tutorial.
Video Source: L & T - Learning Technology

- Application of concrete calculator
- Roofing Calculator can streamline the roof estimating process
- House construction cost calculator
- Engineering column design excel spreadsheet
- Material Estimating Sheet with Excel
- Materials List and Cost Estimate Worksheet
- Concrete Slab Estimating Calculator Sheet
- Common types of foundations for buildings
- Online calculation of construction materials
- Estimating with Excel for the Small Contractor
- Concrete Beam Design Spreadsheet
- Virtual Construction Management app for construction
- Autodesk’s Project Skyscraper
- Reed Construction’s Reed Insight
- Manage your construction project documentation
- Costimator, the popular cost estimating software
- On Center Software for construction professionals
- Free Construction Estimating Software
- Plumbing Calc Pro
- Cost Estimate Worksheet
- HVAC Piping Quantity Takeoff Worksheet
- Construction Estimating Software Sheet
- Estimate Cost Templates
- Construction Punch List
- Construction cost estimating template consisting estimating basic
- Gantt Chart Template for Excel
- Download Civil Engineering Spreadsheets with Verification
- The Building Advisor Estimating and Budgeting Worksheet
- Spreadsheet for design of concrete bridge
- Construction Estimating Software Free








