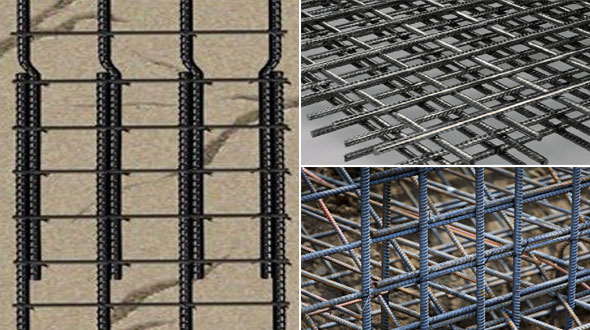Overlapping Steel Bars
- Concrete Cost Estimator
- Concrete Continuous Footing
- Landscape Bidding and Estimating
- Construction Cost Estimating
- Concrete and steel cost estimation
- Construction Cost Estimate Breakdown
- Construction Estimating Worksheet
- Home Construction Cost Estimate
- Estimate Pricing Sheet
- Sheet for General Contractor
- Construction Cost Estimate
- Labor Materials Cost Estimator
- Masonry Estimating Sheet
- Sheet for Building Contractor
- Construction Schedule Bar chart
- General Cost Estimator Sheet
- General Construction Estimate
- Building and Road Estimating Sheet
- Detailed expense estimates
- Door and Window Takeoff Sheet
- General Construction Cost Estimating Sheet

The overlapping of steel bars in several concrete mix should be perfect in R.C.C construction works since splicing of steel is applied to transmit all the stresses from one bar to another bar.
The length of the lapping varies in several concrete mixes as different concretes contain various crushing strength.
In job site, a steel bar is provided with a length 6 to 12 meter. Therefore, when the length is over 12 m, the steel bar should be overlaid in order that the splice length of the steel bar is dependent on the followings :-
1. The diameter of the steel bar to be applied.
2. Amount of stresses formed in the bars.
3. The type of concrete to be utilized (M15, M20 etc.)
Assume, there is a column with a height 200 ft, and it is not possible to provide a 200 ft long one single bar at the site, therefore, the bar should be overlapped to attain the total length of the column.
OVERLAPPING RESTRICTION:
1. The lapping should not be arranged over 36 mm diameter bars as those diameter bars can’t transmit the stresses from one bar to another bar and also the alignment of the column bar is also changed with the lap on these bars.
2. The lapping of the steel bars is not also arranged in high shear force zones and it should be arranged at that zone where shear force will be minimum.
LAPPING OF SEVERAL CONCRETE MIX:
Normally, there are three types of zone like compression zone, neutral zone and tension zone. In various zones, various splice length of the steel bars are provided. In R.C.C construction, 3 types of concrete mix M15, M20, and M25 are commonly used.
Also Read: Importance of Mild Steel Bars in Cement Concrete
IN M15 CONCRETE MIX: In M15 grade of concrete, the ratio of concrete mix is 1 : 2: 4, it signifies that 1 part of cement, 2 part of sand and 4 part of aggregates.
Tension zone : Compression Zone.
Fe 250 – 55 Ø - Fe 250 – 45 Ø
Fe 415 – 57 Ø - Fe 415 – 47 Ø
Fe 500 – 68 Ø - Fe 500 – 57 Ø
Tension zone is formed at the bottom of the Beam, Slab etc and the compression zone is developed at the top. In the tension zone, steel bars combat elongation etc.
IN M20 CONCRETE MIX: In M20 grade of concrete, the ratio of concrete mix is 1 : 1.5: 3, it signifies that 1 part of cement, 1.5 part of sand and 3 part of aggregates.
Tension zone : Compression Zone.
Fe 250 – 46 Ø - Fe 250 – 37 Ø
Fe 415 – 47 Ø - Fe 415 – 38 Ø
Fe 500 – 57 Ø - Fe 500 – 46 Ø
IN M25 CONCRETE MIX: In M25 grade of concrete, the ratio of concrete mix is 1 : 1 : 2, it signifies that 1 part of cement, 1 part of sand and 2 part of aggregates.
Tension zone : Compression Zone.
Fe 250 – 39 Ø - Fe 250 – 32 Ø
Fe 415 – 41 Ø - Fe 415 – 33 Ø
Fe 500 – 49 Ø - Fe 500 – 39 Ø
Here Ø denotes the diameter of the bar. Suppose, a steel bar Fe 500 and concert mix M25 are used in concrete. The diameter of the bar is 10 mm. The splice length of the steel bar should be 49 x 10 = 490 mm when the bar remains in tension zone and 39 x 10 = 390 mm when the bar remains in the compression zone.

- Application of concrete calculator
- Roofing Calculator can streamline the roof estimating process
- House construction cost calculator
- Engineering column design excel spreadsheet
- Material Estimating Sheet with Excel
- Materials List and Cost Estimate Worksheet
- Concrete Slab Estimating Calculator Sheet
- Common types of foundations for buildings
- Online calculation of construction materials
- Estimating with Excel for the Small Contractor
- Concrete Beam Design Spreadsheet
- Virtual Construction Management app for construction
- Autodesk’s Project Skyscraper
- Reed Construction’s Reed Insight
- Manage your construction project documentation
- Costimator, the popular cost estimating software
- On Center Software for construction professionals
- Free Construction Estimating Software
- Plumbing Calc Pro
- Cost Estimate Worksheet
- HVAC Piping Quantity Takeoff Worksheet
- Construction Estimating Software Sheet
- Estimate Cost Templates
- Construction Punch List
- Construction cost estimating template consisting estimating basic
- Gantt Chart Template for Excel
- Download Civil Engineering Spreadsheets with Verification
- The Building Advisor Estimating and Budgeting Worksheet
- Spreadsheet for design of concrete bridge
- Construction Estimating Software Free








