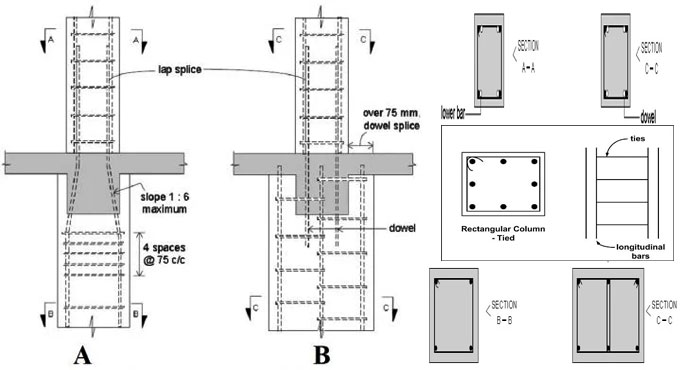What is Longitudinal Reinforcement in Column
- Concrete Cost Estimator
- Concrete Continuous Footing
- Landscape Bidding and Estimating
- Construction Cost Estimating
- Concrete and steel cost estimation
- Construction Cost Estimate Breakdown
- Construction Estimating Worksheet
- Home Construction Cost Estimate
- Estimate Pricing Sheet
- Sheet for General Contractor
- Construction Cost Estimate
- Labor Materials Cost Estimator
- Masonry Estimating Sheet
- Sheet for Building Contractor
- Construction Schedule Bar chart
- General Cost Estimator Sheet
- General Construction Estimate
- Building and Road Estimating Sheet
- Detailed expense estimates
- Door and Window Takeoff Sheet
- General Construction Cost Estimating Sheet

Offset bent longitudinal reinforcement means the bending of vertical reinforcement bars of a column (bigger column) at a specific storey with the purpose of providing the bars across the limit of a column over (smaller column).
The highest slope of the bent bars should remain 1 in 6. Besides, it is necessary to arrange additional ties for the area adjacent to the bent bars to defend the forces caused by bar bending.
If the face of the column above is offset at 75mm or more from the face of the column underneath, then offset bent is not taken into account but joining of column bars is done with individual dowels.
Necessities of Offset Bent Longitudinal Reinforcement in Columns:
1. The highest slope of the inclined section of an offset bent bar with the axis of column should not go beyond 1 in 6, ACI 318-14.
2. Segments of the bar over and below an offset bent should be parallel to the axis of the column, ACI 318-14.
3. Extra lateral ties, spirals or segment of the floor construction are perfect instances of horizontal support which are arranged close to the point of bend to resist the transverse force caused by the alteration of direction at the bend.
4. Horizontal support already arranged should be designed to withstand 1.5 times the horizontal element of the computed force in the inclined section of the offset bars.
5. When lateral ties or spirals are applied, they should be arranged not in excess of 150 mm ahead of the points of a bend.
Also Read: A good construction document on design of reinforced concrete columns
6. Offset bent bars should be bent prior to place them in the forms.
7. If the offset among the column faces surpasses 75 mm, the vertical bars in the column underneath should be discontinued at the floor slab, and joining of column bars with dowels is required.
8. Dowels can also be applied if the placing of part of the structure is deferred, and also among different units of structures (like footings and columns).
9. Dowels bar size and grade should contain the similar size and grade since the bars are connected, and should contain adequate length to be joined with the main bars.
10. Identical to bent offset, when column bars are joined, there should be additional ties at and near the ends of spliced bars, to arrange confinement to the extremely stressed concrete in the regions of the bar ends.

- Application of concrete calculator
- Roofing Calculator can streamline the roof estimating process
- House construction cost calculator
- Engineering column design excel spreadsheet
- Material Estimating Sheet with Excel
- Materials List and Cost Estimate Worksheet
- Concrete Slab Estimating Calculator Sheet
- Common types of foundations for buildings
- Online calculation of construction materials
- Estimating with Excel for the Small Contractor
- Concrete Beam Design Spreadsheet
- Virtual Construction Management app for construction
- Autodesk’s Project Skyscraper
- Reed Construction’s Reed Insight
- Manage your construction project documentation
- Costimator, the popular cost estimating software
- On Center Software for construction professionals
- Free Construction Estimating Software
- Plumbing Calc Pro
- Cost Estimate Worksheet
- HVAC Piping Quantity Takeoff Worksheet
- Construction Estimating Software Sheet
- Estimate Cost Templates
- Construction Punch List
- Construction cost estimating template consisting estimating basic
- Gantt Chart Template for Excel
- Download Civil Engineering Spreadsheets with Verification
- The Building Advisor Estimating and Budgeting Worksheet
- Spreadsheet for design of concrete bridge
- Construction Estimating Software Free








