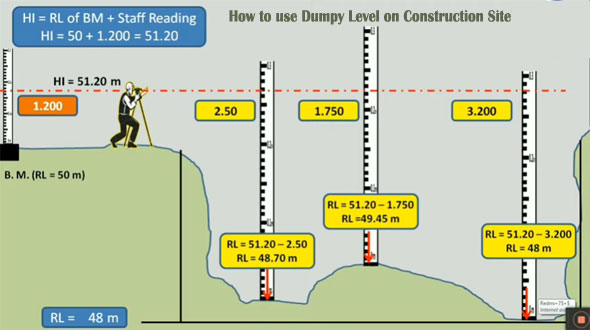What is Dumpy Level in Surveying
- Concrete Cost Estimator
- Concrete Continuous Footing
- Landscape Bidding and Estimating
- Construction Cost Estimating
- Concrete and steel cost estimation
- Construction Cost Estimate Breakdown
- Construction Estimating Worksheet
- Home Construction Cost Estimate
- Estimate Pricing Sheet
- Sheet for General Contractor
- Construction Cost Estimate
- Labor Materials Cost Estimator
- Masonry Estimating Sheet
- Sheet for Building Contractor
- Construction Schedule Bar chart
- General Cost Estimator Sheet
- General Construction Estimate
- Building and Road Estimating Sheet
- Detailed expense estimates
- Door and Window Takeoff Sheet
- General Construction Cost Estimating Sheet

Leveling is used to take measurements in a vertical plane, ensuring similar points are verified on the horizontal plane. Among different leveling instruments, Dumpy Level is mostly recognized.
Dumpy level alias builder’s Auto level or Automatic Level refers to an optical surveying leveling instrument that comprises a telescope tube firmly attached to two collars fastened by adjusting screws to the stage through the vertical spindle.
The telescope is rotated only in a horizontal plane. The dumpy level can find out the relative elevation of various points about a surveying land.
Application of Dumpy Level Survey:
In surveying, the dumpy level is primarily utilized for the following reasons:-
1. To find out the relative height and distance between several locations of surveying land.
2. To find out the relative distance between several locations of surveying land.
Benefits of Dumpy Level Survey:
1. Uncomplicated construction with less movable sections.
2. Fewer adjustments are required and done as per the need of any type of ground.
3. Owing to the inflexibility of dumpy levels, it keeps its two adjustments for prolonged periods.
4. In dumpy level surveying, the level readings are perfect.
5. Cost of the dumpy level is inexpensive with regards to other instruments.
5. High Optical Power.
Components of Dumpy Level - In dumpy level surveying, the following parts or components are used :
Telescope, Bubble tubes, Compass, Vertical spindle, Tribrach screws, Foot screws, Leveling head, Tripod.
Parts of Telescope in Dumpy Level - Given below, the major parts of the telescope :
Also Read: Definition of leveling and some vital terms used in surveying & leveling
Eyepiece, Objective lens, Diaphragm, Focusing screw, Ray shade
The steps involved in dumpy level for surveying:-
1. Initially, the dumpy level instrument is set up on a tripod adjacent to the point.
2. With the help of foot-screws alias leveling screws, the dumpy level is set to a leveled condition.
3. Rotate your telescope 180 degrees to verify the level calibration.
4. The operator glance at the eyepiece of the telescope.
5. An associate retains a tape measure or graduated staff vertical at the point under measurement.
6. The elevations (levels) of several points IS collected through the instrument and staff.
7. Measurement normally is started from a benchmark with acknowledged height obtained through a previous survey or a random point with a presumed height.
In order to know how to transmit or determine the RL of Point with dumpy level, watch the following exclusive video tutorial.
Video Source: Civiconcepts - Bhushan Mahajan

- Application of concrete calculator
- Roofing Calculator can streamline the roof estimating process
- House construction cost calculator
- Engineering column design excel spreadsheet
- Material Estimating Sheet with Excel
- Materials List and Cost Estimate Worksheet
- Concrete Slab Estimating Calculator Sheet
- Common types of foundations for buildings
- Online calculation of construction materials
- Estimating with Excel for the Small Contractor
- Concrete Beam Design Spreadsheet
- Virtual Construction Management app for construction
- Autodesk’s Project Skyscraper
- Reed Construction’s Reed Insight
- Manage your construction project documentation
- Costimator, the popular cost estimating software
- On Center Software for construction professionals
- Free Construction Estimating Software
- Plumbing Calc Pro
- Cost Estimate Worksheet
- HVAC Piping Quantity Takeoff Worksheet
- Construction Estimating Software Sheet
- Estimate Cost Templates
- Construction Punch List
- Construction cost estimating template consisting estimating basic
- Gantt Chart Template for Excel
- Download Civil Engineering Spreadsheets with Verification
- The Building Advisor Estimating and Budgeting Worksheet
- Spreadsheet for design of concrete bridge
- Construction Estimating Software Free








