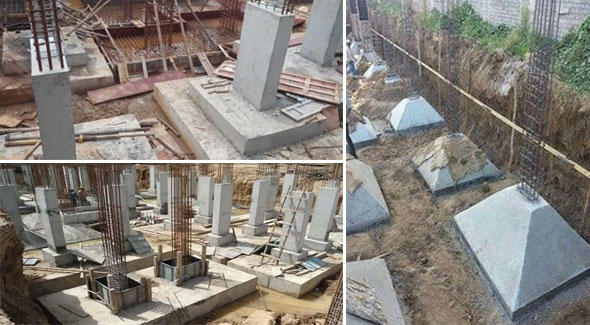How To Design The Footing For A House
- Concrete Cost Estimator
- Concrete Continuous Footing
- Landscape Bidding and Estimating
- Construction Cost Estimating
- Concrete and steel cost estimation
- Construction Cost Estimate Breakdown
- Construction Estimating Worksheet
- Home Construction Cost Estimate
- Estimate Pricing Sheet
- Sheet for General Contractor
- Construction Cost Estimate
- Labor Materials Cost Estimator
- Masonry Estimating Sheet
- Sheet for Building Contractor
- Construction Schedule Bar chart
- General Cost Estimator Sheet
- General Construction Estimate
- Building and Road Estimating Sheet
- Detailed expense estimates
- Door and Window Takeoff Sheet
- General Construction Cost Estimating Sheet

Footing foundation construction is done to dispenses the load, that is generated from the column, into the soil. The size of footing is based on the type of soil on which the building stands.
For all types of framed buildings with columns mainly provided on hard soil, the general practice is to build up separate independent footings for every columns. Such a footing is known as isolated footing. The shape of the isolated footings varies from square, rectangular, or circular in plan. Rectangular footings are constructed for rectangular columns. Square footings are ideal for square or circular columns. Circular footings are provided for circular columns.
SELECTION OF ISOLATED FOOTINGS:
Isolated spread footing is intended for framed structure i.e. (GF + 3) ultimate storey, with strong soil in nature i.e. SBC of soil beyond 150 KN/m2 based on the cost and execution convenience liable to other design consideration.
When the soil has less strength, with SBC < 150 KN /m2, the spreading area should cover 60% of the soil area and the spacing will be closer among the footings will occur.
For other conditions, isolated footing should not be recommended. In this situation, strip footing or raft foundation are suitable.
(i) Bearing strength of the soil
(ii) Type of Loads
(iii) Type of Structure
(iv) Economy
(v) Allowable differential settlement
TYPES OF ISOLATED FOOTING:
The footing may be a Pad footing or a sloped footing or stepped footing. It may be axially loaded or eccentrically loaded.
Also Read: Some useful guidelines on the construction of RCC foundation
At the time of casting a footing, a straight width of 50 to 75 mm on all four sides of the column is retained to arrange the seating of formwork for column. In sloped footing a Pedestal is sometimes provided to reduce the footing design cost. The Pedestal provides the following benefits:
(i) It minimizes effective cantilever of footing and consequently the bending moment and shear are also minimized.
(ii) It provides greater width to withstand the bending moment.
(iii) It provides greater perimeter while checking two way shear.
The plans for RCC staircase should be accurate and proper. But the most important factor is to properly read these plans. So, there should proper knowledge regarding the main symbols and signs in the plans.
Pedestal is casted once the footing is casted. Normally, M20 grade concrete mix is applied in footing. However the column may include higher grade of concrete. The concrete mix of Pedestal should be same as column. To arrange the casting of the Pedestal, 75 mm straight length at the top of footing should be casted. At the time of providing Pedestal, width of resisting bending moment is considered as the width of Pedestal + 150 mm.
If you want to learn how to make the design of any rectangular sloped footing, go through the following video tutorial, presented by the renowned engineer Parag Pal.
Video Source: Parag Pal

- Application of concrete calculator
- Roofing Calculator can streamline the roof estimating process
- House construction cost calculator
- Engineering column design excel spreadsheet
- Material Estimating Sheet with Excel
- Materials List and Cost Estimate Worksheet
- Concrete Slab Estimating Calculator Sheet
- Common types of foundations for buildings
- Online calculation of construction materials
- Estimating with Excel for the Small Contractor
- Concrete Beam Design Spreadsheet
- Virtual Construction Management app for construction
- Autodesk’s Project Skyscraper
- Reed Construction’s Reed Insight
- Manage your construction project documentation
- Costimator, the popular cost estimating software
- On Center Software for construction professionals
- Free Construction Estimating Software
- Plumbing Calc Pro
- Cost Estimate Worksheet
- HVAC Piping Quantity Takeoff Worksheet
- Construction Estimating Software Sheet
- Estimate Cost Templates
- Construction Punch List
- Construction cost estimating template consisting estimating basic
- Gantt Chart Template for Excel
- Download Civil Engineering Spreadsheets with Verification
- The Building Advisor Estimating and Budgeting Worksheet
- Spreadsheet for design of concrete bridge
- Construction Estimating Software Free








