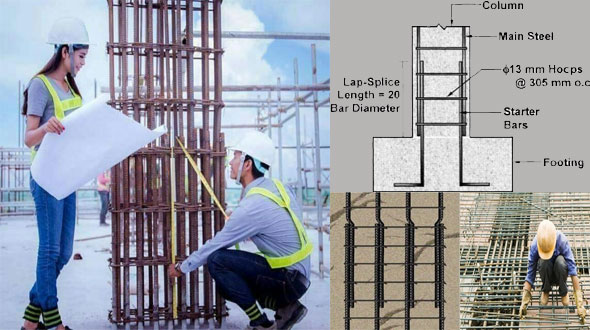Minimum Lap Length for Reinforcement
- Concrete Cost Estimator
- Concrete Continuous Footing
- Landscape Bidding and Estimating
- Construction Cost Estimating
- Concrete and steel cost estimation
- Construction Cost Estimate Breakdown
- Construction Estimating Worksheet
- Home Construction Cost Estimate
- Estimate Pricing Sheet
- Sheet for General Contractor
- Construction Cost Estimate
- Labor Materials Cost Estimator
- Masonry Estimating Sheet
- Sheet for Building Contractor
- Construction Schedule Bar chart
- General Cost Estimator Sheet
- General Construction Estimate
- Building and Road Estimating Sheet
- Detailed expense estimates
- Door and Window Takeoff Sheet
- General Construction Cost Estimating Sheet

One of the vital term in reinforcement is Lap Length. The Bars lap lengths are discussed in this article. Where the necessary length of a single bar falls short at the time of arranging the steel in Reinforced concrete construction.
Lapping of two bars side by side is done to retain the required design length. In lieu of that, mechanical couplers are utilized.
Lapping means overlapping of two bars side by side up to the length of the design. The stock length of steel bars is normally restricted to 12 metres so that the steel bars can be easily delivered to the building site.
Then, the tension forces must be transferred at the bar discontinuity location from one bar to the other bar. Thus the second bar is retained on the brink of the first bar, and the overlap is made. The amount of overlap among two bars is defined as "lap length". Lapping is normally done where there is minimum bending stress. In general the length of the lap is 50d, meaning 50 times the diameter of the bar.
Stress lap length: The lap length along with hook anchorage value shall be considered for flexural stress – Ld or 30d whichever is greater.
For direct tension – it is called 2Ld or 30d whichever is higher.
The straight bar lapping length should not be lower than 15d or 20 cm.
Lap Length in Compression: The lap length is equal to the development length calculated in compression but not less than 24d.
Also Read: Some common mistakes for lapping length in RCC column
For Different Diameter Bars: In case of splicing the bars of different diameters, the lap length should be measured based on the smaller diameter bar.
Lap Splices: For bars with diameters in excess of 36 mm, lap splices should not be taken into consideration. In such situations, welding should be done. But if in certain circumstances welding can't be applied, lapping may be required for the bars greater than 36 mm in diameter. But extra 6 mm spirals should be given around the lapped bars together with lapping.
Lap length for concrete of 1:2:4 Nominal mix:
The Lapping length in tension (MS bar – mild steel bar) along with anchorage value is 58d. After deducting the anchorage value, the lap length = 58d – 2*9d = 40d. (Where 9d = hook allowance up to 25 mm and k=2)
Lap length for M20 concrete:
• Columns – 45d
• Beams – 60d
• Slabs – 60d
This infers that if we need to lap 20 mm diameter column bars, a minimum lap of 45 * 20 = 900 mm is provided.

- Application of concrete calculator
- Roofing Calculator can streamline the roof estimating process
- House construction cost calculator
- Engineering column design excel spreadsheet
- Material Estimating Sheet with Excel
- Materials List and Cost Estimate Worksheet
- Concrete Slab Estimating Calculator Sheet
- Common types of foundations for buildings
- Online calculation of construction materials
- Estimating with Excel for the Small Contractor
- Concrete Beam Design Spreadsheet
- Virtual Construction Management app for construction
- Autodesk’s Project Skyscraper
- Reed Construction’s Reed Insight
- Manage your construction project documentation
- Costimator, the popular cost estimating software
- On Center Software for construction professionals
- Free Construction Estimating Software
- Plumbing Calc Pro
- Cost Estimate Worksheet
- HVAC Piping Quantity Takeoff Worksheet
- Construction Estimating Software Sheet
- Estimate Cost Templates
- Construction Punch List
- Construction cost estimating template consisting estimating basic
- Gantt Chart Template for Excel
- Download Civil Engineering Spreadsheets with Verification
- The Building Advisor Estimating and Budgeting Worksheet
- Spreadsheet for design of concrete bridge
- Construction Estimating Software Free








