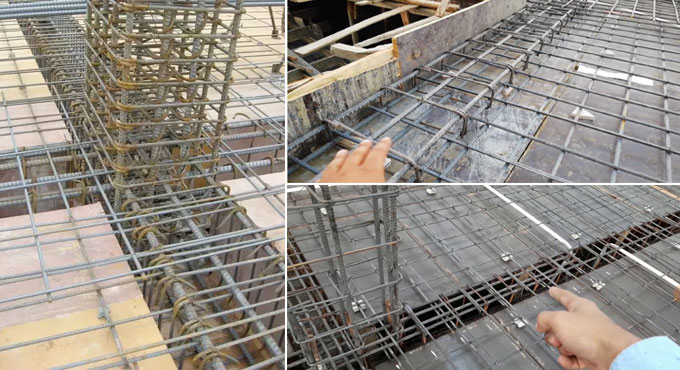Steel Reinforced Concrete Beam and Slab
- Concrete Cost Estimator
- Concrete Continuous Footing
- Landscape Bidding and Estimating
- Construction Cost Estimating
- Concrete and steel cost estimation
- Construction Cost Estimate Breakdown
- Construction Estimating Worksheet
- Home Construction Cost Estimate
- Estimate Pricing Sheet
- Sheet for General Contractor
- Construction Cost Estimate
- Labor Materials Cost Estimator
- Masonry Estimating Sheet
- Sheet for Building Contractor
- Construction Schedule Bar chart
- General Cost Estimator Sheet
- General Construction Estimate
- Building and Road Estimating Sheet
- Detailed expense estimates
- Door and Window Takeoff Sheet
- General Construction Cost Estimating Sheet

The concrete belongs to a composite material, a cement matrix with aggregates for reinforcement that has good resistance capacity in compression except for tension.
To resolve this issue, wet concrete is cast across strong, steel reinforcing bars (attached together to form a cage).
When the concrete is set and solidified around the bars, a new composite material alias reinforced concrete is produced. It is also known as reinforced cement concrete or RCC. It is strong against either tension or compression: the concrete withstands squeezing (offers the compressive strength), whereas the steel withstands bending and stretching (offers the tensile strength).
Actually, reinforced concrete employs one composite material inside another so that the concrete turns out to be the matrix when the steel bars or wires arrange the reinforcement.
The steel bars abbreviated as rebar are normally created by twisted strands with nobbles or ridges on them that secure them rigidly inside the concrete devoid of any risk of slipping inside it.
Usually, the steel is applied since it broadens and contracts in the heat and cold roughly to the extent that concrete itself.
Minimum distribution reinforcement steel (for TOR Steel) shall be 0.12% of the overall sectional area. i,e., 0.12 x 100cm x D cm=0.12D Sq.cm for 1 m width of slab where D is the overall depth of slab. Minimum reinforcement is ensured in slab (in both directions) to take care of shrinkage, thermal movements and distribution of loads etc.
Also Read: Beam & Slab Reinforcement Details
Least reinforcement steel is arranged depending on the condition that maximum allowable spacing should remain 5 times the effective depth or 45 cms whichever is lower.
In order to arrange main reinforcement steel, the criteria of max spacing should be 3 times the effective depth or 45 cms whichever is lower.
Maximum diameter of bar in slab should not surpass 1/8″ of total thickness of slab and minimum diameter of bar should be 6 mm. Maximum reinforcement in slab is confined 1 to 2 % of gross sectional area.
There should be minimum thickness of RCC Slabs and Beams Slabs.
Simply supported slab spanning in one direction = Effective Length of Slab /30
Simply supported Slabs Spanning in Two Directions = Effective Length of Slab /35
Continuous Slab Spanning one Direction = Effective Length of Slab /35
Continuous Slab Spanning Two Directions = Effective Length of Slab /40
Cantilever Slab = Effective Length of Slab /12
Beams
1. Simply supported Beam = Effective Length of Beam/20
2. Continuous Beam = Effective Length of Beam /25
3. Cantilever Beam = Effective Length of Beam /7

- Application of concrete calculator
- Roofing Calculator can streamline the roof estimating process
- House construction cost calculator
- Engineering column design excel spreadsheet
- Material Estimating Sheet with Excel
- Materials List and Cost Estimate Worksheet
- Concrete Slab Estimating Calculator Sheet
- Common types of foundations for buildings
- Online calculation of construction materials
- Estimating with Excel for the Small Contractor
- Concrete Beam Design Spreadsheet
- Virtual Construction Management app for construction
- Autodesk’s Project Skyscraper
- Reed Construction’s Reed Insight
- Manage your construction project documentation
- Costimator, the popular cost estimating software
- On Center Software for construction professionals
- Free Construction Estimating Software
- Plumbing Calc Pro
- Cost Estimate Worksheet
- HVAC Piping Quantity Takeoff Worksheet
- Construction Estimating Software Sheet
- Estimate Cost Templates
- Construction Punch List
- Construction cost estimating template consisting estimating basic
- Gantt Chart Template for Excel
- Download Civil Engineering Spreadsheets with Verification
- The Building Advisor Estimating and Budgeting Worksheet
- Spreadsheet for design of concrete bridge
- Construction Estimating Software Free








