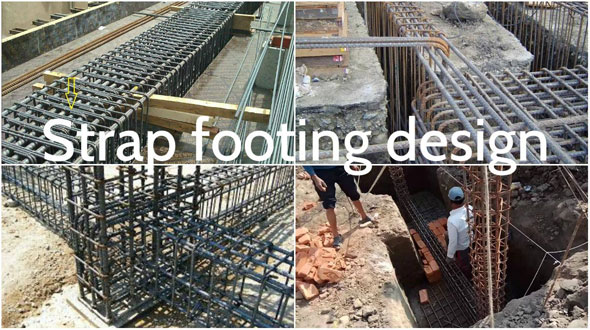Strap Footing Design Guidelines
- Concrete Cost Estimator
- Concrete Continuous Footing
- Landscape Bidding and Estimating
- Construction Cost Estimating
- Concrete and steel cost estimation
- Construction Cost Estimate Breakdown
- Construction Estimating Worksheet
- Home Construction Cost Estimate
- Estimate Pricing Sheet
- Sheet for General Contractor
- Construction Cost Estimate
- Labor Materials Cost Estimator
- Masonry Estimating Sheet
- Sheet for Building Contractor
- Construction Schedule Bar chart
- General Cost Estimator Sheet
- General Construction Estimate
- Building and Road Estimating Sheet
- Detailed expense estimates
- Door and Window Takeoff Sheet
- General Construction Cost Estimating Sheet

A strap footing is an element of a building’s foundation. It is a type of combined footing and comprises of two or more column footings which are attached with a concrete beam.
This type of beam is known as a strap beam. It facilitates to allocate the weight of either heavily or eccentrically loaded column footings to adjoining footings.
A strap footing normally supports two columns. When a property line subsists at or adjacent to the edge of an external column, a normal isolated footing is arranged eccentrically under this column and it has a tendency to tilt. The issue can be resolved by attaching this footing with the adjoining interior footing through a strap concrete beam.
It is suitable where the span among columns is greater and a normal combined footing can’t be provided because of the required large excavation. To simplify the construction process, normally the bottom surfaces of the exterior footing, the strap beam, and the interior footing are kept at equivalent elevation, but the thickness of each element varies based on the strength requirements.
The purpose of a strap footing is to attach an eccentrically loaded column footing to an internal column. The strap can transfer the moment resulting from an eccentricity to the internal column footing in order that a consistent soil pressure is developed under both footing.
The strap footing can be utilized in place of a rectangular or trapezoidal combined footing when the distance among the column is greater and/or permitted soil pressure is considerably higher to avoid supplementary footing area.
Also Read: Download Reinforced concrete Strip Footing Design Spreadsheet
This type of footing is ideal for two columns. The two columns are set by two individual footings attached with a inflexible beam known as ‘strap beam’.
The following basic concepts are required for making the design of strap footing :-
Strap should be inflexible – possibly Istrap/Ifooting > 2. This inflexibility is required to manage rotation of the exterior footing.
The footing should be uniform for maintaining roughly equivalent soil pressure and getting rid of greater variations in B to minimize differential settlement.
Strap should not be in touch with soil in order that there are no soil reactions.
Normally, the strap weight is not taken into consideration in the design. The strap should be sufficiently connected with both the column and the footing through dowels in order that the footing and the strap function as unit.
The footing is exposed to one-way bending.
The strap beam is reinforced with prime reinforcement at top among the columns and at bottom under the interior footing.
To get more detail information, click on the following link www.onlinecivilforum.com

- Application of concrete calculator
- Roofing Calculator can streamline the roof estimating process
- House construction cost calculator
- Engineering column design excel spreadsheet
- Material Estimating Sheet with Excel
- Materials List and Cost Estimate Worksheet
- Concrete Slab Estimating Calculator Sheet
- Common types of foundations for buildings
- Online calculation of construction materials
- Estimating with Excel for the Small Contractor
- Concrete Beam Design Spreadsheet
- Virtual Construction Management app for construction
- Autodesk’s Project Skyscraper
- Reed Construction’s Reed Insight
- Manage your construction project documentation
- Costimator, the popular cost estimating software
- On Center Software for construction professionals
- Free Construction Estimating Software
- Plumbing Calc Pro
- Cost Estimate Worksheet
- HVAC Piping Quantity Takeoff Worksheet
- Construction Estimating Software Sheet
- Estimate Cost Templates
- Construction Punch List
- Construction cost estimating template consisting estimating basic
- Gantt Chart Template for Excel
- Download Civil Engineering Spreadsheets with Verification
- The Building Advisor Estimating and Budgeting Worksheet
- Spreadsheet for design of concrete bridge
- Construction Estimating Software Free








