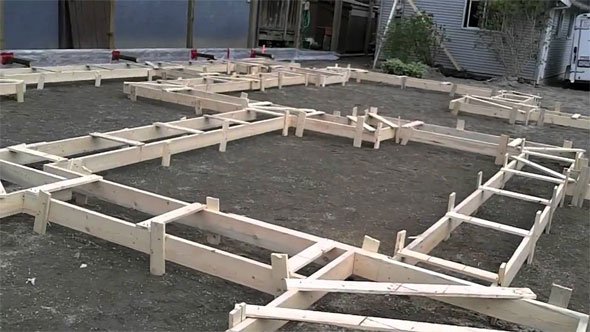Some useful tips to make a strong foundation
- Concrete Cost Estimator
- Concrete Continuous Footing
- Landscape Bidding and Estimating
- Construction Cost Estimating
- Concrete and steel cost estimation
- Construction Cost Estimate Breakdown
- Construction Estimating Worksheet
- Home Construction Cost Estimate
- Estimate Pricing Sheet
- Sheet for General Contractor
- Construction Cost Estimate
- Labor Materials Cost Estimator
- Masonry Estimating Sheet
- Sheet for Building Contractor
- Construction Schedule Bar chart
- General Cost Estimator Sheet
- General Construction Estimate
- Building and Road Estimating Sheet
- Detailed expense estimates
- Door and Window Takeoff Sheet
- General Construction Cost Estimating Sheet

In this civil engineering article, discussion is made on different installation methods for three types of foundation except for a basement foundation where concrete blocks are utilized to construct the stem wall for providing supports to the home.
Concrete blocks are available in over 30 sizes and forms. To select the perfect concrete blocks for the basement, explore through local building codes.
The following steps are required to set up a foundation:
1. Choose a site and thoroughly examine the conditions of the soil. In most cases, the soil conditions need special foundations as the soil may not contain sufficient strength or there are some other properties which may bring problems in due course of time. In is recommended to take help from your building department, your builder and your designer to resolve the local problems.
2. Survey the site in detail to ascertain and trace the actual corners of the foundation with the purpose of developing the complete foundation.
3. Now, the digging process should be started. It should be accomplished by the excavation contractor.
4. After that, the footings should be set up. It should be remembered that the concrete will be poured into wood forms or directly into trenches to produce the footings.
Note: While pouring concrete, an expert contractor should be appointed for performing a large-scale pour.
Also Read: Common types of foundations for buildings
5. Seal the footings to safeguard them against moisture. Ensure to purchase a superior quality sealer along with a ready-mix producer.
6. As soon as the concrete is cured, develop the stem walls with concrete blocks while developing a basement. Normally, your masons will begin with your block wall in the corner of the foundation.
They do this with what are known as "leads," which provide masons two endpoints from which to string a line and facilitating them to construct a plumb and level wall among the two points. The outcome is a straight and level wall to retain all of the basement walls stable.
7. Provide another round of sealer to the foundation walls to get rid of moisture. Acrylic-based sealers should be used instantly after finishing the concrete and they function as a curing compound as well as a sealer.

- Application of concrete calculator
- Roofing Calculator can streamline the roof estimating process
- House construction cost calculator
- Engineering column design excel spreadsheet
- Material Estimating Sheet with Excel
- Materials List and Cost Estimate Worksheet
- Concrete Slab Estimating Calculator Sheet
- Common types of foundations for buildings
- Online calculation of construction materials
- Estimating with Excel for the Small Contractor
- Concrete Beam Design Spreadsheet
- Virtual Construction Management app for construction
- Autodesk’s Project Skyscraper
- Reed Construction’s Reed Insight
- Manage your construction project documentation
- Costimator, the popular cost estimating software
- On Center Software for construction professionals
- Free Construction Estimating Software
- Plumbing Calc Pro
- Cost Estimate Worksheet
- HVAC Piping Quantity Takeoff Worksheet
- Construction Estimating Software Sheet
- Estimate Cost Templates
- Construction Punch List
- Construction cost estimating template consisting estimating basic
- Gantt Chart Template for Excel
- Download Civil Engineering Spreadsheets with Verification
- The Building Advisor Estimating and Budgeting Worksheet
- Spreadsheet for design of concrete bridge
- Construction Estimating Software Free








