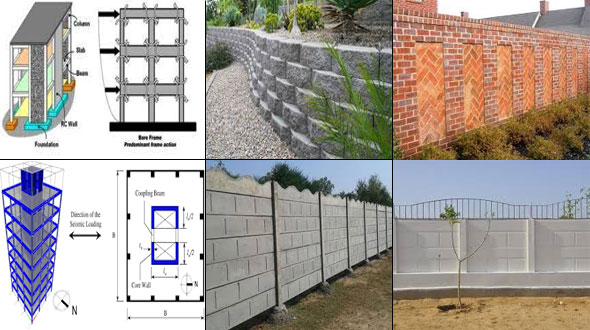Types of walls in Building Construction
- Concrete Cost Estimator
- Concrete Continuous Footing
- Landscape Bidding and Estimating
- Construction Cost Estimating
- Concrete and steel cost estimation
- Construction Cost Estimate Breakdown
- Construction Estimating Worksheet
- Home Construction Cost Estimate
- Estimate Pricing Sheet
- Sheet for General Contractor
- Construction Cost Estimate
- Labor Materials Cost Estimator
- Masonry Estimating Sheet
- Sheet for Building Contractor
- Construction Schedule Bar chart
- General Cost Estimator Sheet
- General Construction Estimate
- Building and Road Estimating Sheet
- Detailed expense estimates
- Door and Window Takeoff Sheet
- General Construction Cost Estimating Sheet

Normally, the walls are categorized as a two types ranging from outer-walls alias exterior walls and inner-walls alias partition walls or interior walls.
Based on the technical point of view, the walls are classified as follows:
Load Bearing Wall: When the walls including both exterior or interior walls carry the entire weight of the structure together with self-weight of the structural components devoid of the columns, they are known as Load bearing walls. Strip foundation is considered as the load-bearing type of wall.
Non-load Bearing wall or Drop Wall: This type of wall doesn’t sustain the floor or roof loads over them i.e. it does not bear any of the weight of the structure over it. As for instance partition walls inside the building, they are built up only to separate the rooms and these walls don’t have any structural integrity. The non-load bearing wall is eliminated or shortened devoid of impacting the building structure.
Non-Load bearing walls are also known as Drop wall or Filling wall.
The thickness of Non Load bearing wall normally remains between 100mm to 125mm.
Shear wall: Shear wall is built up around the lift pit, water sump or staircase to hold the soil. Any shear wall carries two pressures on it which range from either wind pressure and soil pressure or wind pressure or water pressure . Shear wall is provided to defy these forces. The purpose of these walls is to bear the lateral force enforced on the structure because of wind, earthquake or any other lateral load.
Also Read: How to lay a brick wall – Some useful construction tips
Retaining Wall: This type of wall is constructed to retain the asymmetrical level of the ground on its two faces. It is built up around the plot underneath ground level to hold the soil at one end and land sliding after the earthwork on site. Retaining wall is constructed with RCC or CRS.
Retaining walls are categorized as follow :
1. Gravity retaining wall, 2. Reinforced Concrete retaining wall, 3. Brick masonry retaining wall, 4. Anchored earth walls, 5. Stone made Retaining wall
Brick masonry wall: It is built up with the use of bricks. Masonry is applied to bond the bricks in the wall. The thickness of the brick wall varies from 20cm or 10cm.
a. The 20cm wall is suitable for exterior walls.
b. The 10cm wall is suitable for inner walls.
The length of the brick wall in a single stretch should not be in excess of 4m. If it goes beyond that limit, a column should be provided with RCC.
Course Rubble Stone masonry wall: This type of wall is built up with regular size of stones well finished & dressed. It is useful for abutments of bridges, compound walls or boundary walls.
Core wall: Core wall is erected from the foundation and it is elevated up to the height of the building. Under this type of wall, the wall itself functions as a column. Core wall is erected to bear the lateral force enforced on the structure because of wind, earthquake or any other lateral load.
Core walls are a combination of shear walls. They are placed like a core and installed at the geometric centre of the building to nullify the torsion effect.
Precast wall: It stands for a ready-made wall where the wall is cast in the factory and delivered to site for installation. Just indicate the length and height of the wall. The wall is cast and delivered to the site. This type of wall is suitable where there is space restriction to work and where there is shortage of labor.
Parapet wall: This type of wall is built up on the top floor of the building to resist the falling of anything from the roof. The height of the parapet wall should be 3ft.
Curtain wall: This type of wall is built up with glass, aluminium or with a steel frame. It is normally provided in offices, Hospitals and other public buildings.
Boundary Wall or Compound wall: This type of wall is built up all around the building to specify the boundary of the plot.

- Application of concrete calculator
- Roofing Calculator can streamline the roof estimating process
- House construction cost calculator
- Engineering column design excel spreadsheet
- Material Estimating Sheet with Excel
- Materials List and Cost Estimate Worksheet
- Concrete Slab Estimating Calculator Sheet
- Common types of foundations for buildings
- Online calculation of construction materials
- Estimating with Excel for the Small Contractor
- Concrete Beam Design Spreadsheet
- Virtual Construction Management app for construction
- Autodesk’s Project Skyscraper
- Reed Construction’s Reed Insight
- Manage your construction project documentation
- Costimator, the popular cost estimating software
- On Center Software for construction professionals
- Free Construction Estimating Software
- Plumbing Calc Pro
- Cost Estimate Worksheet
- HVAC Piping Quantity Takeoff Worksheet
- Construction Estimating Software Sheet
- Estimate Cost Templates
- Construction Punch List
- Construction cost estimating template consisting estimating basic
- Gantt Chart Template for Excel
- Download Civil Engineering Spreadsheets with Verification
- The Building Advisor Estimating and Budgeting Worksheet
- Spreadsheet for design of concrete bridge
- Construction Estimating Software Free








