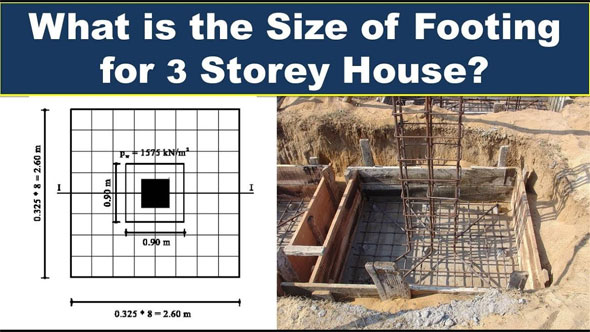Standard Footing Size for 3 Story House
- Concrete Cost Estimator
- Concrete Continuous Footing
- Landscape Bidding and Estimating
- Construction Cost Estimating
- Concrete and steel cost estimation
- Construction Cost Estimate Breakdown
- Construction Estimating Worksheet
- Home Construction Cost Estimate
- Estimate Pricing Sheet
- Sheet for General Contractor
- Construction Cost Estimate
- Labor Materials Cost Estimator
- Masonry Estimating Sheet
- Sheet for Building Contractor
- Construction Schedule Bar chart
- General Cost Estimator Sheet
- General Construction Estimate
- Building and Road Estimating Sheet
- Detailed expense estimates
- Door and Window Takeoff Sheet
- General Construction Cost Estimating Sheet

Footing consists of a column, pillar or wall at the bottom. The purpose of footings is to support the loads, moments and forces applied and the reactions produced, and to ensure that any settlement that may take place is as unvarying as possible and that the soil's safe bearing strength is not surpassed.
The effective crosssection in compression in sloped or stepped footings should be restricted by the area over the neutral line, and the angle of slope or depth and placement of steps should be such that the design requirements are met at each section.
The size of footing for multistoried building is solely based on several factors as follow :-
1. Bearing strength of soil
2. Numbers of the columns.
3. Entire dead and live loads.
4. Other loading and structural aspects.
The footing transfers the load into the soil. When the bearing strength of the soil is low, then the footing should be wider as required. If the soil is very strong, The footing isn't even required, if the soil is extremely strong as the soil underneath the wall would be sufficient to retain the building up.
Besides, the final reaction is directed to the column. It is based on different types of factors such as the type of construction like walls, occupancy type for live loads, dead load strength and most significant the beam length (spacing of columns).
If there is a load of 300KN/floor and SBC of 250KN/SqM , 2 metre by 2 metre footing is suitable. Normally 1.5m x1.5 m to 2.0mx2.0m is best suitable.
Also Read: Some useful construction tips for foundation design
It is found that heavy house on soft soil requires 2 feet wide or more footings. But, on the strong soil, the lightest buildings need footings as narrow as 7 or 8 inches. Underneath an 8-inch-thick wall, no footing is required.
In this regard, go through the following informative video tutorial to know the desired size of footing for 3 storied building.
To get more details, go through the following video tutorials.
Video Source: Civil Engineers

- Application of concrete calculator
- Roofing Calculator can streamline the roof estimating process
- House construction cost calculator
- Engineering column design excel spreadsheet
- Material Estimating Sheet with Excel
- Materials List and Cost Estimate Worksheet
- Concrete Slab Estimating Calculator Sheet
- Common types of foundations for buildings
- Online calculation of construction materials
- Estimating with Excel for the Small Contractor
- Concrete Beam Design Spreadsheet
- Virtual Construction Management app for construction
- Autodesk’s Project Skyscraper
- Reed Construction’s Reed Insight
- Manage your construction project documentation
- Costimator, the popular cost estimating software
- On Center Software for construction professionals
- Free Construction Estimating Software
- Plumbing Calc Pro
- Cost Estimate Worksheet
- HVAC Piping Quantity Takeoff Worksheet
- Construction Estimating Software Sheet
- Estimate Cost Templates
- Construction Punch List
- Construction cost estimating template consisting estimating basic
- Gantt Chart Template for Excel
- Download Civil Engineering Spreadsheets with Verification
- The Building Advisor Estimating and Budgeting Worksheet
- Spreadsheet for design of concrete bridge
- Construction Estimating Software Free








