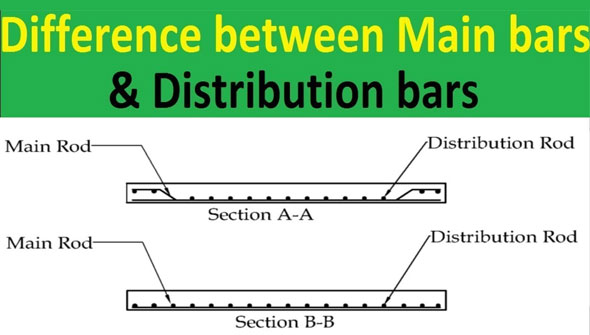Main Bar and Distribution Bar in Slab
- Concrete Cost Estimator
- Concrete Continuous Footing
- Landscape Bidding and Estimating
- Construction Cost Estimating
- Concrete and steel cost estimation
- Construction Cost Estimate Breakdown
- Construction Estimating Worksheet
- Home Construction Cost Estimate
- Estimate Pricing Sheet
- Sheet for General Contractor
- Construction Cost Estimate
- Labor Materials Cost Estimator
- Masonry Estimating Sheet
- Sheet for Building Contractor
- Construction Schedule Bar chart
- General Cost Estimator Sheet
- General Construction Estimate
- Building and Road Estimating Sheet
- Detailed expense estimates
- Door and Window Takeoff Sheet
- General Construction Cost Estimating Sheet

The bars with two different sizes are mainly applied in the slab for any reinforcement which range from main reinforcement bars and distribution bars.
But there are some basic differences among the main bar and distribution bar which are described below :-
To get more clear ideas, gather information on the bending moment on slab.
If there is any load on a slab the bottom of the slab undergoes positive moment (Sagging) and the supports undergo negative moments (Hogging). The bottom part together with the top part of the slab, will undergo extreme tension simultaneously.
The deflection becomes extremely very high in shorter period and low in longer period. High amount of tension will prevail in the support which is near than the other one.
Purpose Of Main reinforcement bars:
Main reinforcement bar is placed at the shorter span direction with the purpose of transforming the bending moment that is formed at the bottom of the slab. The prime objective of arranging main bar is to transmit the bending load to the beams.
1. Main reinforcement bar is placed at the bottom of the slab at the shorter direction.
2. Stronger dimension bar is utilized as main bar.
In one way slab, the beams provide support to the slab on the two opposite sides where main reinforcement bar is placed.
In two way slab, the beams provide support to the slab on all four sides. The size of the bar will be unchanged since each side has to transmit equal amount of stress uniformly.
Also Read: Importance of providing crank bars in slabs and beams
Function Of Distribution Bars:
1. The purpose of distribution bars is to defy the shear stress, cracks produced in the longer span.
2. Distribution bars are placed perpendicularly with the top of the main bar.
3. The bars with lesser dimension are provided.
4. Distribution bars are provided in the longer span direction.
Variation Among Main Bars And Distribution Bars:
1. Main reinforcement bar is generally applied at the bottom of the slab.
2. Distribution bars are provided on the top of the main bar.
3. Main bar is applied in shorter direction whereas distribution bar is applied in longer span.
4. Higher dimension bar acts as main reinforcement bar.
5. Lower dimension bar should be utilized as distribution bars.
6. Main reinforcement bar is applied to transmit the bending moment to beams.
7. The purpose of distribution bars is to withstand the shear stress, and cracks produced at the top of the slab.

- Application of concrete calculator
- Roofing Calculator can streamline the roof estimating process
- House construction cost calculator
- Engineering column design excel spreadsheet
- Material Estimating Sheet with Excel
- Materials List and Cost Estimate Worksheet
- Concrete Slab Estimating Calculator Sheet
- Common types of foundations for buildings
- Online calculation of construction materials
- Estimating with Excel for the Small Contractor
- Concrete Beam Design Spreadsheet
- Virtual Construction Management app for construction
- Autodesk’s Project Skyscraper
- Reed Construction’s Reed Insight
- Manage your construction project documentation
- Costimator, the popular cost estimating software
- On Center Software for construction professionals
- Free Construction Estimating Software
- Plumbing Calc Pro
- Cost Estimate Worksheet
- HVAC Piping Quantity Takeoff Worksheet
- Construction Estimating Software Sheet
- Estimate Cost Templates
- Construction Punch List
- Construction cost estimating template consisting estimating basic
- Gantt Chart Template for Excel
- Download Civil Engineering Spreadsheets with Verification
- The Building Advisor Estimating and Budgeting Worksheet
- Spreadsheet for design of concrete bridge
- Construction Estimating Software Free








